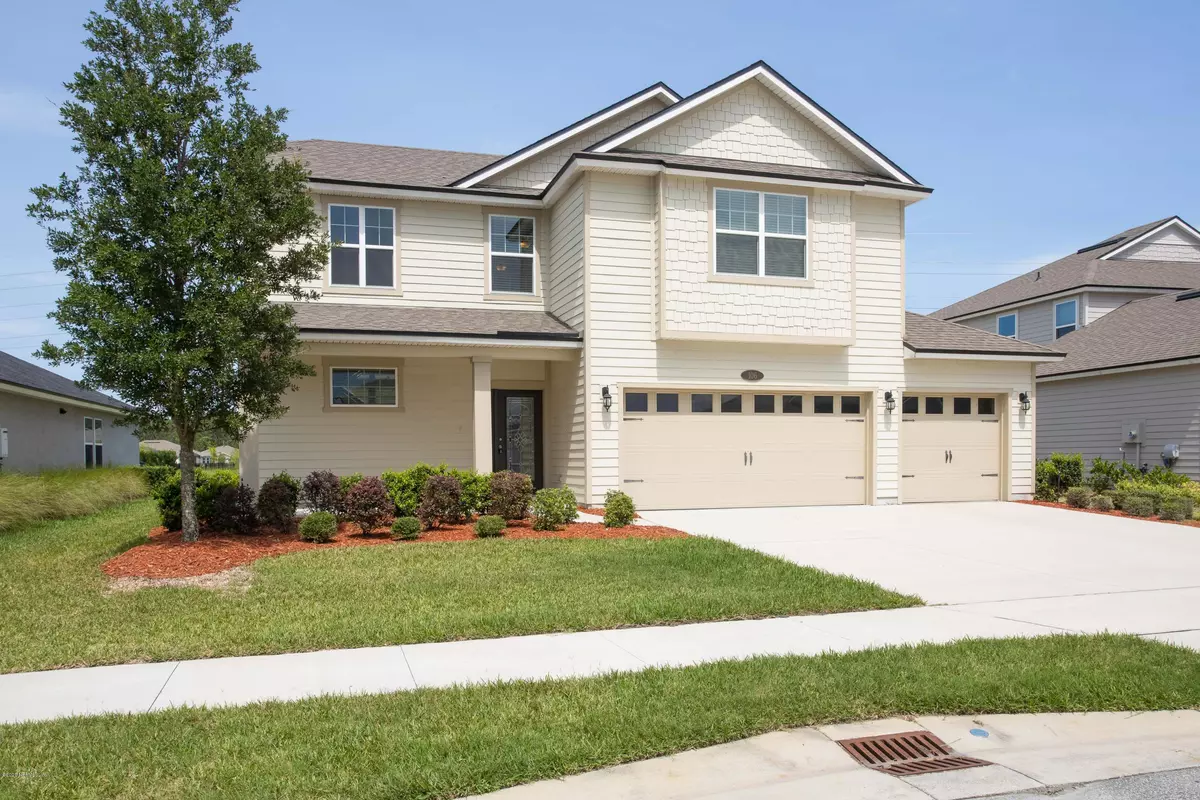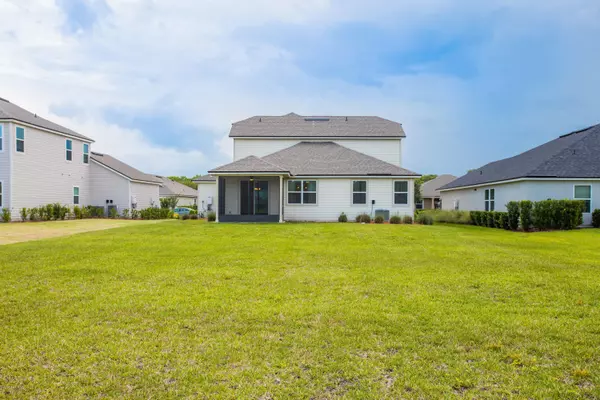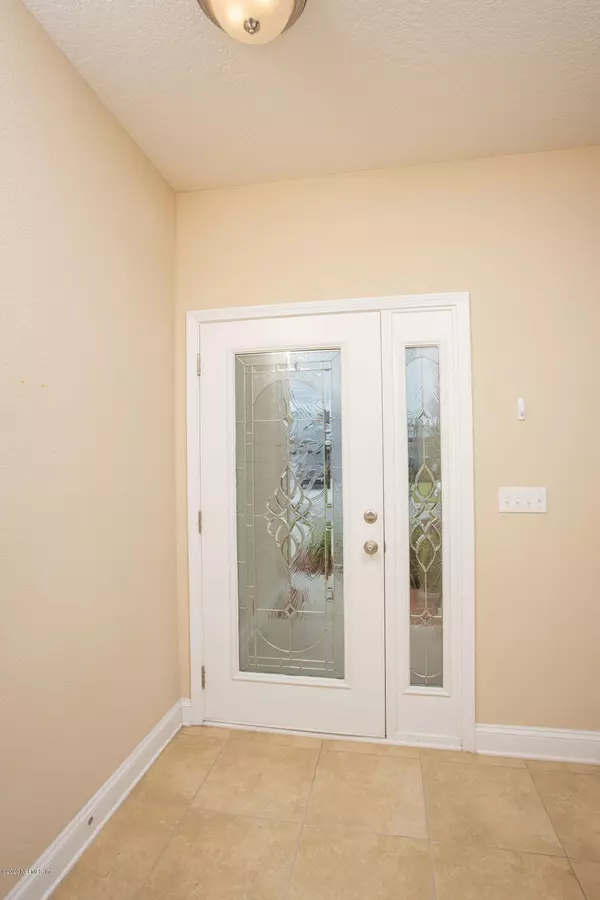$317,000
$314,900
0.7%For more information regarding the value of a property, please contact us for a free consultation.
4 Beds
3 Baths
2,275 SqFt
SOLD DATE : 09/04/2020
Key Details
Sold Price $317,000
Property Type Single Family Home
Sub Type Single Family Residence
Listing Status Sold
Purchase Type For Sale
Square Footage 2,275 sqft
Price per Sqft $139
Subdivision Trailmark
MLS Listing ID 1056083
Sold Date 09/04/20
Style Contemporary
Bedrooms 4
Full Baths 2
Half Baths 1
HOA Fees $7/ann
HOA Y/N Yes
Originating Board realMLS (Northeast Florida Multiple Listing Service)
Year Built 2017
Lot Dimensions 58x266x43x284
Property Description
Beautiful 2-story, 4 BR, 2.5 BA home with 3 car garage on a large lot in desireable Trailmark, located in World Golf Village.This home boasts a downstairs master bedroom with trey ceiling, gourmet kitchen with pantry and an open concept living and dining room, as well as a half guest bath and laundry. There is a covered, screened porch and large back yard. Theupstairs offers 3 bedrooms, full bath and a generous family room, large enough for fun and games. The home is solidly built, has a sprinkler system, a water softener, generous under-the-stair storage - and it bears repeating,a generous 3 car garage. In addition, the Trailmark community offers a wide variety of amenities, including biking and walkingtrails, a kayak launch to Six Mile Creek, or even the St Johns River for the hearty; a welcome and amenity center with aresort-style pool and fitness center; sports courts, including volleyball, pickle ball and basketball plus a playing field. Naturallandscaping with tree lined winding roads throughout, the community is conveniently located close to I-95, historic St.Augustine, shopping, dining, golf courses and schools
Location
State FL
County St. Johns
Community Trailmark
Area 309-World Golf Village Area-West
Direction From I95 take exit 323,Intl Golf Pkwy towards World Golf Village and travel 2.2 miles.Continue across SR 16(Intl Golf PkwybecomesPacetti Rd),proceed 2.6 miles to TrailMark on right.
Interior
Interior Features Breakfast Bar, Entrance Foyer, Kitchen Island, Pantry, Primary Bathroom -Tub with Separate Shower, Split Bedrooms, Walk-In Closet(s)
Heating Central, Electric
Cooling Central Air, Electric
Exterior
Garage Additional Parking, Attached, Garage
Garage Spaces 3.0
Pool Community
Utilities Available Cable Available
Amenities Available Basketball Court, Clubhouse, Fitness Center, Laundry, Playground
Roof Type Shingle
Porch Porch, Screened
Total Parking Spaces 3
Private Pool No
Building
Lot Description Irregular Lot, Sprinklers In Front, Sprinklers In Rear
Water Public
Architectural Style Contemporary
Structure Type Fiber Cement
New Construction No
Schools
Elementary Schools Mill Creek Academy
Middle Schools Pacetti Bay
High Schools Allen D. Nease
Others
Tax ID 0290110470
Acceptable Financing Cash, Conventional, FHA, VA Loan
Listing Terms Cash, Conventional, FHA, VA Loan
Read Less Info
Want to know what your home might be worth? Contact us for a FREE valuation!

Our team is ready to help you sell your home for the highest possible price ASAP
Bought with BRIDGE CITY REAL ESTATE CO.








