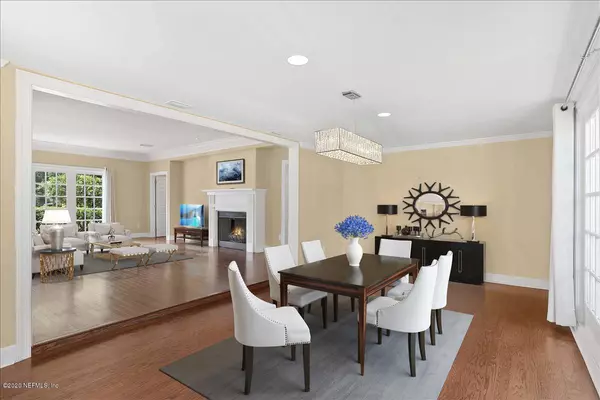$544,000
$569,000
4.4%For more information regarding the value of a property, please contact us for a free consultation.
4 Beds
4 Baths
3,071 SqFt
SOLD DATE : 08/07/2020
Key Details
Sold Price $544,000
Property Type Single Family Home
Sub Type Single Family Residence
Listing Status Sold
Purchase Type For Sale
Square Footage 3,071 sqft
Price per Sqft $177
Subdivision Deerwood
MLS Listing ID 1056715
Sold Date 08/07/20
Style Ranch,Traditional
Bedrooms 4
Full Baths 3
Half Baths 1
HOA Fees $185/ann
HOA Y/N Yes
Originating Board realMLS (Northeast Florida Multiple Listing Service)
Year Built 1977
Property Description
Look no further for the perfect home exuding warmth. This sprawling ranch-style home seeks a family to love it as much as its current owners have. No longer worry with climbing stairs, this home offers ample living space, all on one-level. Enjoy frequent wildlife and nature in total privacy with fully-fenced backyard on a large corner lot adorned with mature oak trees. Live just minutes from the beaches, downtown and the Mayo Clinic in one of the most convenient, sought after communities in Jacksonville. Park 3 cars inside the garage or use the large space for a workshop. Newer stainless steel appliances and wood floors in main living areas. Freshly painted interior and exterior make this home shine. End your days in the barely used jacuzzi spa that conveys with the home.
Location
State FL
County Duval
Community Deerwood
Area 024-Baymeadows/Deerwood
Direction Enter on Baymeadows Rd entrance to Deerwood. Continue straight on Hunters Grove Rd bearing to the right until the road forks to Deerwood Club Rd.
Rooms
Other Rooms Workshop
Interior
Interior Features Entrance Foyer, Kitchen Island, Primary Downstairs, Split Bedrooms, Walk-In Closet(s)
Heating Central
Cooling Central Air
Flooring Tile, Wood
Fireplaces Number 1
Fireplaces Type Gas
Furnishings Unfurnished
Fireplace Yes
Exterior
Garage Additional Parking, Attached, Circular Driveway, Garage, Garage Door Opener
Garage Spaces 3.0
Fence Back Yard
Pool Community
Amenities Available Clubhouse, Fitness Center, Golf Course, Jogging Path, Management - Full Time, Playground, Tennis Court(s)
Waterfront No
Roof Type Shingle
Porch Patio, Porch, Screened
Parking Type Additional Parking, Attached, Circular Driveway, Garage, Garage Door Opener
Total Parking Spaces 3
Private Pool No
Building
Lot Description Corner Lot
Sewer Public Sewer
Water Public
Architectural Style Ranch, Traditional
Structure Type Stucco
New Construction No
Schools
Elementary Schools Twin Lakes Academy
Middle Schools Twin Lakes Academy
High Schools Baldwin
Others
HOA Fee Include Insurance,Security
Tax ID 1486310390
Security Features 24 Hour Security
Acceptable Financing Cash, Conventional
Listing Terms Cash, Conventional
Read Less Info
Want to know what your home might be worth? Contact us for a FREE valuation!

Our team is ready to help you sell your home for the highest possible price ASAP

"My job is to find and attract mastery-based agents to the office, protect the culture, and make sure everyone is happy! "






