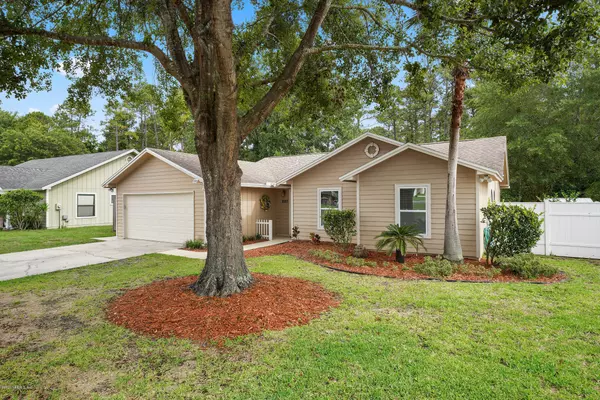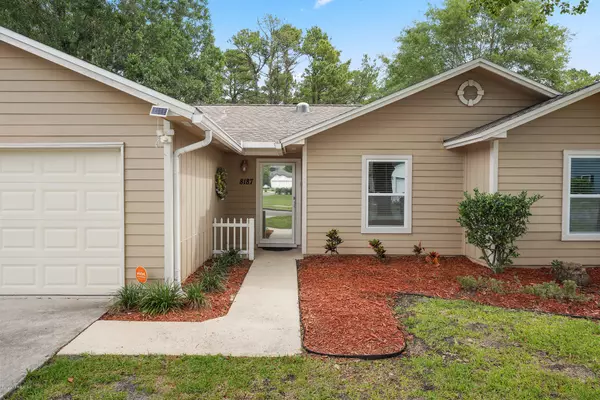$204,900
$204,900
For more information regarding the value of a property, please contact us for a free consultation.
3 Beds
2 Baths
1,608 SqFt
SOLD DATE : 07/20/2020
Key Details
Sold Price $204,900
Property Type Single Family Home
Sub Type Single Family Residence
Listing Status Sold
Purchase Type For Sale
Square Footage 1,608 sqft
Price per Sqft $127
Subdivision Pilgrims Trace
MLS Listing ID 1056960
Sold Date 07/20/20
Style Ranch
Bedrooms 3
Full Baths 2
HOA Fees $13/ann
HOA Y/N Yes
Originating Board realMLS (Northeast Florida Multiple Listing Service)
Year Built 1989
Property Description
Welcome home to this gourgeous waterfront, saltwater pool home in Pilgrim's Trace! This tastefully renovated home has it all from brand new COREtec weathered grey luxury vinyl in the bedrooms to updated lighting fixtures and hardware! Walk in and notice all of the natural light beaming in, vaulted ceilings, and a separate dining area. This home has been very well maintained/loved and is full of upgrades, they did not overlook a single thing! Brand new pool pump in 2019 (pool even has a solar heating system), comfort height toilet in master bath, and Vivient Security system installed! NEWER A/C and roof was installed in 2012. Sit on your back yard and enjoy the view of your beautiful pool AND pond, you can not beat that, especially for this price! This home truly is one of a kind. Home is in a very convenient location and is very close to the new 23 Expressway.
Location
State FL
County Duval
Community Pilgrims Trace
Area 067-Collins Rd/Argyle/Oakleaf Plantation (Duval)
Direction Exit 295 to Collins Rd - West on Collins Rd - Turn Right onto Walden Rd - Veer Right onto Pilgrims Trace Dr - Turn Left onto Teaticket Dr - Home on the Left.
Interior
Interior Features Breakfast Nook, Built-in Features, Entrance Foyer, Kitchen Island, Pantry, Primary Downstairs, Vaulted Ceiling(s)
Heating Central
Cooling Central Air
Flooring Tile, Vinyl
Fireplaces Number 1
Fireplace Yes
Laundry Electric Dryer Hookup, Washer Hookup
Exterior
Garage Attached, Garage
Garage Spaces 2.0
Fence Back Yard
Pool In Ground, Solar Heat
Amenities Available Playground
Waterfront Yes
Waterfront Description Pond
View Protected Preserve, Water
Roof Type Shingle
Parking Type Attached, Garage
Total Parking Spaces 2
Private Pool No
Building
Sewer Public Sewer
Water Public
Architectural Style Ranch
New Construction No
Schools
Elementary Schools Enterprise
Middle Schools Charger Academy
High Schools A. Philip Randolph
Others
Tax ID 0161432165
Acceptable Financing Cash, Conventional, FHA, VA Loan
Listing Terms Cash, Conventional, FHA, VA Loan
Read Less Info
Want to know what your home might be worth? Contact us for a FREE valuation!

Our team is ready to help you sell your home for the highest possible price ASAP
Bought with KELLER WILLIAMS REALTY ATLANTIC PARTNERS SOUTHSIDE

"My job is to find and attract mastery-based agents to the office, protect the culture, and make sure everyone is happy! "






