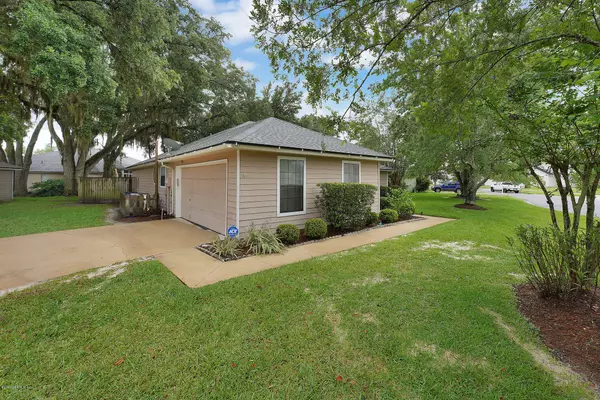$235,000
$239,982
2.1%For more information regarding the value of a property, please contact us for a free consultation.
3 Beds
2 Baths
1,861 SqFt
SOLD DATE : 08/14/2020
Key Details
Sold Price $235,000
Property Type Single Family Home
Sub Type Single Family Residence
Listing Status Sold
Purchase Type For Sale
Square Footage 1,861 sqft
Price per Sqft $126
Subdivision Hammock Grove
MLS Listing ID 1057157
Sold Date 08/14/20
Style Ranch
Bedrooms 3
Full Baths 2
HOA Fees $18/ann
HOA Y/N Yes
Originating Board realMLS (Northeast Florida Multiple Listing Service)
Year Built 2001
Property Description
Beautifully maintained home located in the highly desirable Hammock Grove neighborhood. This beautiful property features over 1850 sq. ft, 3 bedrooms, 2 bathrooms, a split-floorplan and tons of updates. Recent upgrades include a brand new HVAC and a 1 year old roof. The kitchen features stainless steel appliances, ample cabinet space, eat-in space, and tile flooring. Interior features also include hardwood flooring, double-sided fireplace, vaulted ceilings, and a split floor-plan. Additional features include a large master suite with a completely remodeled bathroom that will surely wow you! Exterior features include a 2 car side-entry garage, fully fenced backyard professionally landscaped, large covered patio, and a corner lot location. Home will not last long! schedule a showing!!
Location
State FL
County Clay
Community Hammock Grove
Area 139-Oakleaf/Orange Park/Nw Clay County
Direction Argyle Forest Blvd West to Cheswick Oaks Ave - Left onto Cheswick Oaks Ave - Left onto Golden Pond Blvd - Right onto Summit Dr - Left onto Plum Orchard Dr - Home is on the Right
Interior
Interior Features Entrance Foyer, Pantry, Primary Bathroom -Tub with Separate Shower, Split Bedrooms, Vaulted Ceiling(s), Walk-In Closet(s)
Heating Central, Electric
Cooling Central Air, Electric
Flooring Tile, Wood
Fireplaces Type Double Sided
Fireplace Yes
Exterior
Garage Additional Parking, Attached, Garage
Garage Spaces 2.0
Fence Back Yard
Pool None
Waterfront No
Roof Type Shingle
Porch Covered, Patio
Parking Type Additional Parking, Attached, Garage
Total Parking Spaces 2
Private Pool No
Building
Lot Description Corner Lot, Irregular Lot
Sewer Public Sewer
Water Public
Architectural Style Ranch
Structure Type Fiber Cement,Frame
New Construction No
Others
Tax ID 03042500786500934
Acceptable Financing Cash, Conventional, FHA, VA Loan
Listing Terms Cash, Conventional, FHA, VA Loan
Read Less Info
Want to know what your home might be worth? Contact us for a FREE valuation!

Our team is ready to help you sell your home for the highest possible price ASAP
Bought with KELLER WILLIAMS REALTY ATLANTIC PARTNERS

"My job is to find and attract mastery-based agents to the office, protect the culture, and make sure everyone is happy! "






