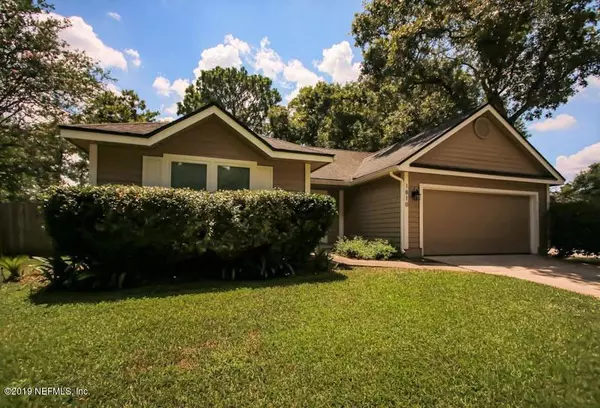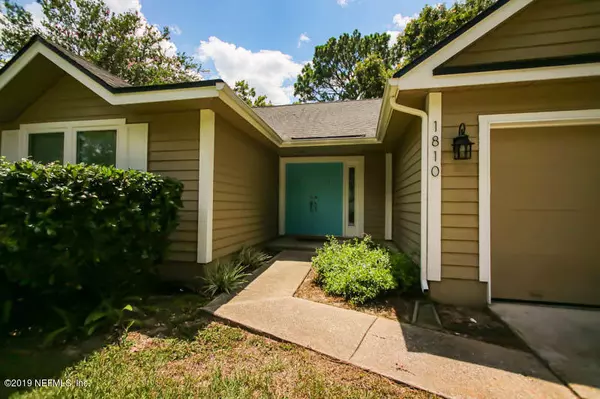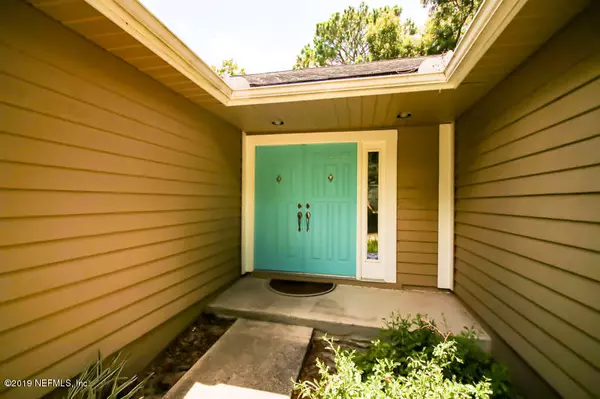$265,000
$269,900
1.8%For more information regarding the value of a property, please contact us for a free consultation.
3 Beds
2 Baths
1,658 SqFt
SOLD DATE : 09/18/2020
Key Details
Sold Price $265,000
Property Type Single Family Home
Sub Type Single Family Residence
Listing Status Sold
Purchase Type For Sale
Square Footage 1,658 sqft
Price per Sqft $159
Subdivision River Point
MLS Listing ID 1057108
Sold Date 09/18/20
Style Ranch
Bedrooms 3
Full Baths 2
HOA Fees $14/ann
HOA Y/N Yes
Originating Board realMLS (Northeast Florida Multiple Listing Service)
Year Built 1987
Lot Dimensions 81 X 115
Property Description
You will LOVE coming to this nestled on a cul-de-sac in highly desirable River Point home; from the moment you enter this stunning home, you will fall in love w/the gleaming wood floors. Enjoy all the space this home has to offer, living/dining rm. combo, impressive vaulted ceilings & fireplace. Spacious, modern & inviting kitchen w/custom butcher block counter top, breakfast bar & nook, SS appliances, white subway tile back splash. Generous master suite w/2 closets w/organizer built in, wood floors, over-sized shower. Split floor plan, 2nd & 3rd bdrms roomy & 2nd bdrm. w/closet organizers built in. FL Rm. w/20'' tile floors leading you to an entertainers paradise w/a 15' extended patio, lrg. fenced backyard. Roof 2008; AC 2010; Elect. 2007 FL Rm 2007.
Location
State FL
County Duval
Community River Point
Area 042-Ft Caroline
Direction North on MONUMENT , Right on MCCORMICK, Right on = RUNNING RIVER, Left ON HIGH LAUREL left ON HIGH BROOK COURT home on left.
Interior
Interior Features Breakfast Bar, Eat-in Kitchen, Entrance Foyer, Pantry, Primary Bathroom - Shower No Tub, Split Bedrooms, Walk-In Closet(s)
Heating Central, Electric, Heat Pump, Other
Cooling Central Air, Electric
Flooring Carpet, Tile, Wood
Fireplaces Number 1
Fireplaces Type Wood Burning
Fireplace Yes
Laundry Electric Dryer Hookup, Washer Hookup
Exterior
Parking Features Attached, Garage, Garage Door Opener
Garage Spaces 2.0
Fence Back Yard, Wood
Pool None
Utilities Available Cable Available, Other
Roof Type Shingle
Porch Front Porch, Patio
Total Parking Spaces 2
Private Pool No
Building
Lot Description Cul-De-Sac, Sprinklers In Front, Sprinklers In Rear
Sewer Public Sewer
Water Public
Architectural Style Ranch
Structure Type Frame,Wood Siding
New Construction No
Others
HOA Name River Point HOA
Tax ID 1674480885
Security Features Smoke Detector(s)
Acceptable Financing Cash, Conventional, FHA, VA Loan
Listing Terms Cash, Conventional, FHA, VA Loan
Read Less Info
Want to know what your home might be worth? Contact us for a FREE valuation!

Our team is ready to help you sell your home for the highest possible price ASAP
Bought with WATERMARKE REALTY GROUP LLC








