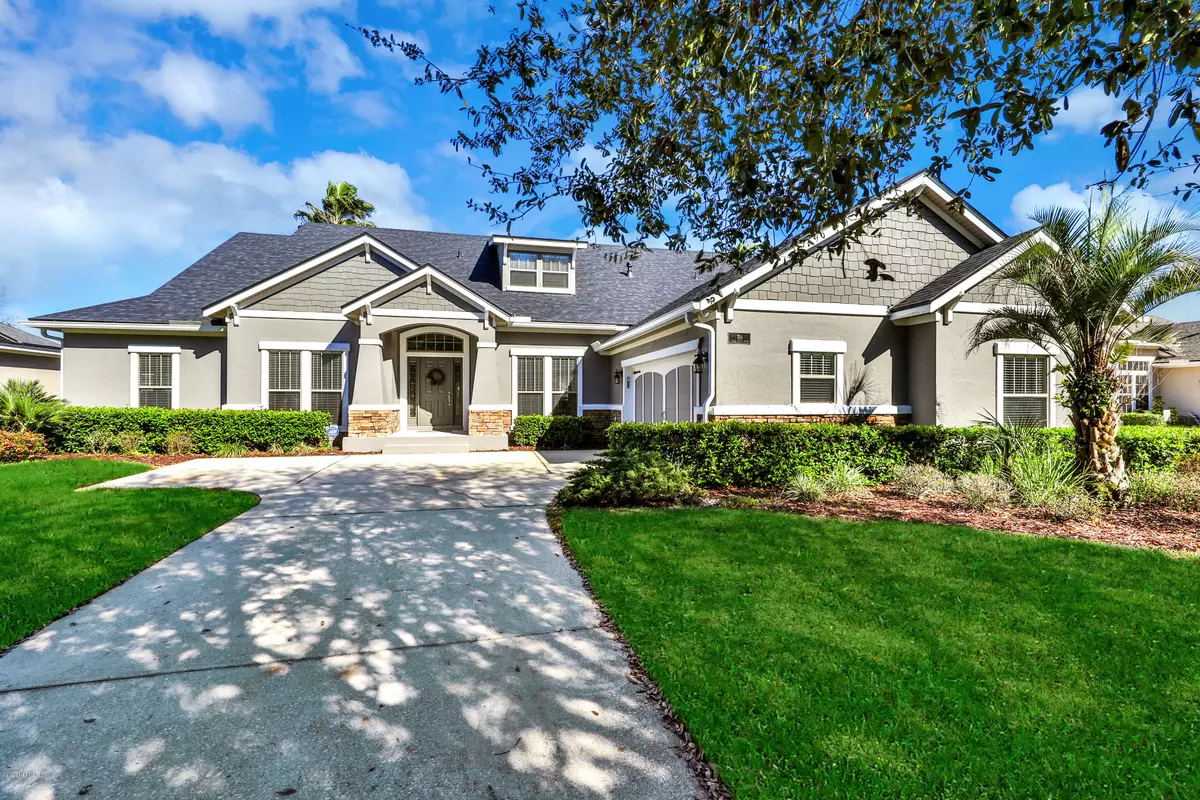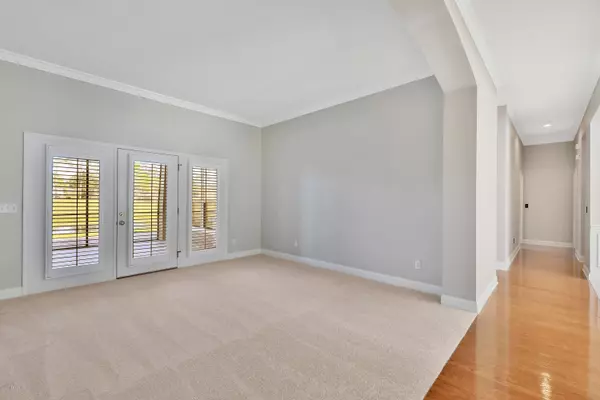$540,000
$549,000
1.6%For more information regarding the value of a property, please contact us for a free consultation.
5 Beds
4 Baths
4,436 SqFt
SOLD DATE : 08/24/2020
Key Details
Sold Price $540,000
Property Type Single Family Home
Sub Type Single Family Residence
Listing Status Sold
Purchase Type For Sale
Square Footage 4,436 sqft
Price per Sqft $121
Subdivision St Johns Golf & Cc
MLS Listing ID 1040749
Sold Date 08/24/20
Bedrooms 5
Full Baths 4
HOA Fees $105/qua
HOA Y/N Yes
Originating Board realMLS (Northeast Florida Multiple Listing Service)
Year Built 2001
Property Description
Here it is!! The home that you have been looking for!! Brand new roof, fresh paint inside and out, new windows & new carpet to name a few of the updates that the sellers have made for you! Stunning executive home with breathtaking water to golf views in sought-after St Johns Golf & Country Club. This 'Greenridge' 4484 sq ft home features 5 bedrooms, 4 baths, a huge second floor with 3 bonus rooms, a large screened porch & paver patio. Very private back yard has the Florida sun in the morning which means this area can be enjoyed in the afternoon for entertaining or relaxing and enjoying the view. Kitchen is a chef's delight with 42'' cabs, granite counters, tumbled stone backsplash, center island, wall oven, smooth cook top, wine rack, huge breakfast bar & butler station. Family room is large with a fireplace, a wall of windows, and a wonderful view. Primary suite boasts walk-in closets, & a spa-like bathroom with raised solid surface counters, a European walk-in shower with custom tile & listello. Formal rooms are at the front of the house, & sized for large gatherings. Plantation shutters, hardwood floors, crown molding & tons of natural light complete the picture. All of this plus the wonderful amenities of St. Johns Golf & Country Club! Welcome Home!!
Location
State FL
County St. Johns
Community St Johns Golf & Cc
Area 304- 210 South
Direction Take I-95 to 210 West. LEFT on Leo Maguire. Left into St Johns Golf. Left onto Eagle Point Drive. Home is on the LEFT.
Interior
Interior Features Breakfast Bar, Built-in Features, Eat-in Kitchen, Kitchen Island, Pantry, Primary Bathroom -Tub with Separate Shower, Primary Downstairs, Split Bedrooms, Walk-In Closet(s)
Heating Central
Cooling Central Air
Flooring Carpet
Fireplaces Number 1
Fireplaces Type Gas
Fireplace Yes
Laundry Electric Dryer Hookup, Washer Hookup
Exterior
Garage Garage Door Opener
Garage Spaces 2.0
Pool Community, None
Amenities Available Basketball Court, Children's Pool, Clubhouse, Fitness Center, Golf Course, Jogging Path, Tennis Court(s)
Waterfront Yes
Waterfront Description Pond
Roof Type Shingle
Porch Front Porch, Patio
Parking Type Garage Door Opener
Total Parking Spaces 2
Private Pool No
Building
Lot Description Sprinklers In Front, Sprinklers In Rear
Sewer Public Sewer
Water Public
Structure Type Stucco
New Construction No
Schools
Elementary Schools Liberty Pines Academy
Middle Schools Liberty Pines Academy
High Schools Bartram Trail
Others
Tax ID 0264310810
Acceptable Financing Cash, Conventional, FHA, VA Loan
Listing Terms Cash, Conventional, FHA, VA Loan
Read Less Info
Want to know what your home might be worth? Contact us for a FREE valuation!

Our team is ready to help you sell your home for the highest possible price ASAP
Bought with UNITED REAL ESTATE GALLERY

"My job is to find and attract mastery-based agents to the office, protect the culture, and make sure everyone is happy! "






