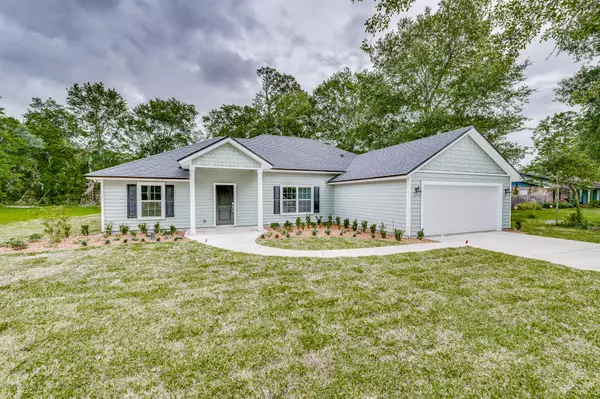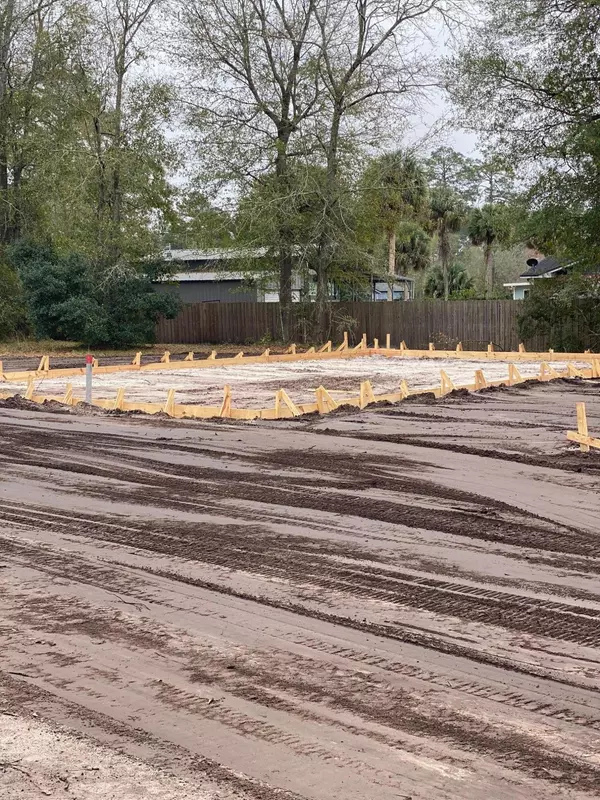$260,000
$269,900
3.7%For more information regarding the value of a property, please contact us for a free consultation.
3 Beds
2 Baths
1,816 SqFt
SOLD DATE : 06/12/2020
Key Details
Sold Price $260,000
Property Type Single Family Home
Sub Type Single Family Residence
Listing Status Sold
Purchase Type For Sale
Square Footage 1,816 sqft
Price per Sqft $143
Subdivision Macclenny
MLS Listing ID 1039500
Sold Date 06/12/20
Style Ranch
Bedrooms 3
Full Baths 2
Construction Status Under Construction
HOA Y/N No
Originating Board realMLS (Northeast Florida Multiple Listing Service)
Year Built 2020
Property Description
The custom home is currently under construction and is scheduled to be completed at the end of June! If a contract is signed by the end of March the builder is willing to allow buyer to pick out their own finishing! This open floor plan includes a large great room which opens up to the kitchen. Which includes an eat in dining area, beautiful granite counter tops, and a walk in pantry! It is 3 bedrooms and 2 bathrooms. The master suite includes a double vanity and a large walk in closet. Call for more information!
Location
State FL
County Baker
Community Macclenny
Area 501-Macclenny Area
Direction Take exit 336 and keep right onto SR-228 West. Drive approx 1.5 miles and turn right onto E Minnesota Ave. Drive 0.3 miles and turn left onto S 2nd St. The home is 250 ft down on the right hand side.
Interior
Interior Features Breakfast Bar, Entrance Foyer, Pantry, Primary Bathroom -Tub with Separate Shower, Split Bedrooms, Walk-In Closet(s)
Heating Central
Cooling Central Air
Flooring Vinyl
Laundry Electric Dryer Hookup, Washer Hookup
Exterior
Garage Spaces 2.0
Pool None
Roof Type Shingle
Porch Front Porch
Total Parking Spaces 2
Private Pool No
Building
Sewer Public Sewer
Water Public
Architectural Style Ranch
Structure Type Frame,Vinyl Siding
New Construction Yes
Construction Status Under Construction
Schools
Elementary Schools Macclenny
Middle Schools Baker County
High Schools Baker County
Others
Tax ID 322S22004900660020
Security Features Smoke Detector(s)
Acceptable Financing Cash, Conventional, FHA, USDA Loan, VA Loan
Listing Terms Cash, Conventional, FHA, USDA Loan, VA Loan
Read Less Info
Want to know what your home might be worth? Contact us for a FREE valuation!

Our team is ready to help you sell your home for the highest possible price ASAP
Bought with HAMILTON HOUSE REAL ESTATE GROUP, LLC








