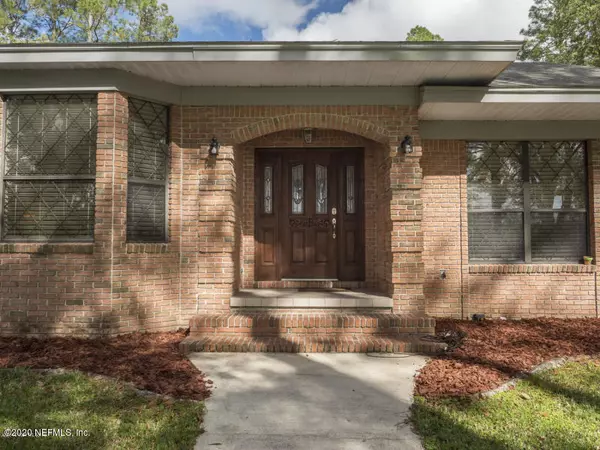$324,000
$324,900
0.3%For more information regarding the value of a property, please contact us for a free consultation.
3 Beds
3 Baths
2,869 SqFt
SOLD DATE : 11/24/2020
Key Details
Sold Price $324,000
Property Type Single Family Home
Sub Type Single Family Residence
Listing Status Sold
Purchase Type For Sale
Square Footage 2,869 sqft
Price per Sqft $112
Subdivision Metes & Bounds
MLS Listing ID 1058142
Sold Date 11/24/20
Style Traditional
Bedrooms 3
Full Baths 3
HOA Y/N No
Originating Board realMLS (Northeast Florida Multiple Listing Service)
Year Built 1984
Property Description
This home is designed for entertaining. A circular drive leads up to brick steps into an expansive brick home with a marbled foyer leading into the living room with Cathedral Ceilings. Prepare for lots of guests in this gourmet kitchen with granite countertops, stainless steel appliances, double oven, a built-in wine cooler and custom tile work. Guests can also flow through the Lanai to the pool/hot tub area that is completely covered, screened and landscaped. Rest in the master retreat with a completely remodeled master bath that resembles a spa getaway.
Location
State FL
County Bradford
Community Metes & Bounds
Area 521-Bradford County-Ne
Direction Intersection of 301 & 100 take 301 N to a right on Call St to property on left.
Rooms
Other Rooms Shed(s), Workshop
Interior
Interior Features Breakfast Bar, Breakfast Nook, Eat-in Kitchen, Kitchen Island, Pantry, Primary Bathroom -Tub with Separate Shower, Skylight(s), Split Bedrooms, Vaulted Ceiling(s), Walk-In Closet(s)
Heating Central, Other
Cooling Central Air
Flooring Carpet, Marble, Tile, Wood
Fireplaces Number 1
Fireplace Yes
Laundry Electric Dryer Hookup, Washer Hookup
Exterior
Parking Features Attached, Garage, Garage Door Opener
Garage Spaces 2.0
Fence Back Yard, Vinyl
Pool In Ground, Screen Enclosure
Utilities Available Cable Connected, Other
View Water
Roof Type Shingle
Porch Front Porch, Patio, Porch, Screened
Total Parking Spaces 2
Private Pool No
Building
Sewer Septic Tank
Water Well
Architectural Style Traditional
New Construction No
Schools
Middle Schools Bradford
High Schools Bradford
Others
Tax ID 02819000200
Acceptable Financing Cash, Conventional, FHA, USDA Loan, VA Loan
Listing Terms Cash, Conventional, FHA, USDA Loan, VA Loan
Read Less Info
Want to know what your home might be worth? Contact us for a FREE valuation!

Our team is ready to help you sell your home for the highest possible price ASAP
Bought with THORNTON & CO REALTY INC








