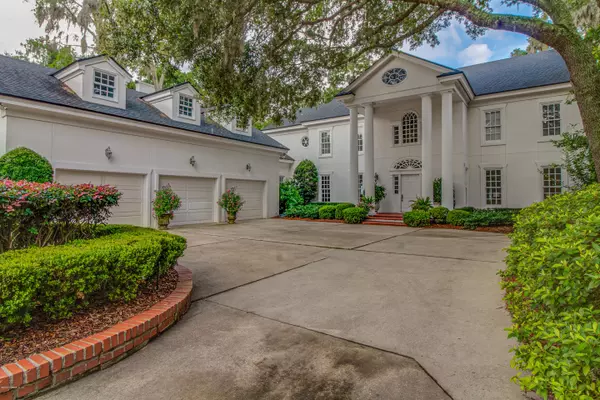$1,850,000
$1,999,000
7.5%For more information regarding the value of a property, please contact us for a free consultation.
4 Beds
5 Baths
5,742 SqFt
SOLD DATE : 12/11/2020
Key Details
Sold Price $1,850,000
Property Type Single Family Home
Sub Type Single Family Residence
Listing Status Sold
Purchase Type For Sale
Square Footage 5,742 sqft
Price per Sqft $322
Subdivision San Jose
MLS Listing ID 1057177
Sold Date 12/11/20
Bedrooms 4
Full Baths 4
Half Baths 1
HOA Y/N No
Originating Board realMLS (Northeast Florida Multiple Listing Service)
Year Built 1988
Lot Dimensions 104Wx642
Property Description
Disappear from the hustle and bustle of city life when you retreat to this private oasis featuring its custom southern plantation-style estate with almost 2 acres all to yourself. The scenic view featuring 104' of riverfront cannot be beat, especially in one of the most sought-after locations in Jax. The home features 4 bedrooms, 4.5 bathrooms, a study, dining room, luxurious living room, an open concept kitchen area facing the river, perfect for watching the sunset while you have your family dinner. The bonus room above the garage is large enough for a game room and home theater. Custom-built in 1988 by Browdy & Browdy. The stunning detail of the woodwork, double crown molding, and marble floors inside speaks to the quality of the home. New roof in 2014. Three car garage with keypad.
Location
State FL
County Duval
Community San Jose
Area 012-San Jose
Direction San Jose North, past Bolles School and Epping Forest Yacht Club, veer left on San Jose Blvd W to home on the Left.
Interior
Interior Features Built-in Features, Eat-in Kitchen, Entrance Foyer, Pantry, Primary Bathroom -Tub with Separate Shower, Walk-In Closet(s), Wet Bar
Heating Central, Electric, Heat Pump, Zoned
Cooling Central Air, Electric, Zoned
Flooring Carpet, Marble, Wood
Fireplaces Number 2
Fireplaces Type Gas
Fireplace Yes
Exterior
Exterior Feature Outdoor Shower
Garage Attached, Circular Driveway, Garage
Garage Spaces 3.0
Fence Back Yard
Pool In Ground
Utilities Available Propane
Waterfront Yes
Waterfront Description Navigable Water,River Front
Roof Type Shingle
Porch Front Porch, Patio
Parking Type Attached, Circular Driveway, Garage
Total Parking Spaces 3
Private Pool No
Building
Lot Description Sprinklers In Front, Sprinklers In Rear, Wooded
Sewer Septic Tank
Water Public
Structure Type Frame,Stucco
New Construction No
Others
Tax ID 1004280000
Security Features Security System Owned,Smoke Detector(s)
Acceptable Financing Cash, Conventional
Listing Terms Cash, Conventional
Read Less Info
Want to know what your home might be worth? Contact us for a FREE valuation!

Our team is ready to help you sell your home for the highest possible price ASAP
Bought with MILLER & COMPANY REAL ESTATE

"My job is to find and attract mastery-based agents to the office, protect the culture, and make sure everyone is happy! "






