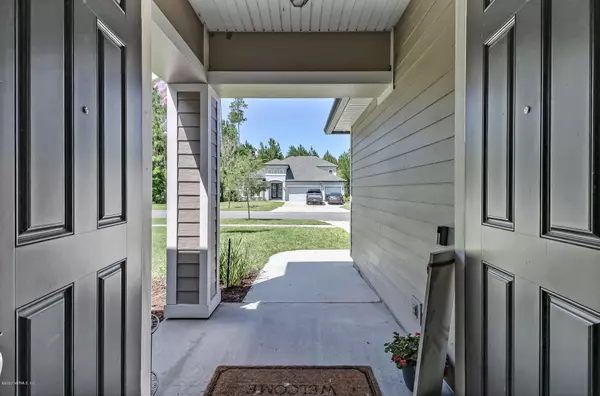$320,900
$319,900
0.3%For more information regarding the value of a property, please contact us for a free consultation.
4 Beds
3 Baths
2,310 SqFt
SOLD DATE : 07/29/2020
Key Details
Sold Price $320,900
Property Type Single Family Home
Sub Type Single Family Residence
Listing Status Sold
Purchase Type For Sale
Square Footage 2,310 sqft
Price per Sqft $138
Subdivision Plummer Creek
MLS Listing ID 1058119
Sold Date 07/29/20
Bedrooms 4
Full Baths 3
HOA Fees $40/ann
HOA Y/N Yes
Originating Board realMLS (Northeast Florida Multiple Listing Service)
Year Built 2017
Property Description
Welcome to your new home in Plummer Creek! This well maintained Edison II floor plan with bonus is filled with upgrades and ready for move-in. Enjoy cooking in your gourmet kitchen with granite counter tops, double ovens, walk in pantry and upgraded cabinets and drawers. Enter the master bedroom through french doors and look out the beautiful bay windows. The master bath will blow you away with upgraded extra large rain shower and his and her vanities. Living room is ready for your tv to be mounted over the extra wide electric fireplace. Pocketing slider doors and screened porch are surrounded by beautiful woods and wildlife. Tile flooring throughout living areas and wood staircase. Upgraded ceilings,3 car garage, and fully fenced back yard are just a few more of the many added bonuses!
Location
State FL
County Nassau
Community Plummer Creek
Area 492-Nassau County-W Of I-95/N To State Line
Direction From I95 head west on SR 200 for 1/2 mile, turn left onto Plummers Creek Drive. First home on right after entering Phase II. You will see Dream Finders sign as you enter Phase II
Interior
Interior Features Kitchen Island, Pantry, Primary Bathroom -Tub with Separate Shower, Walk-In Closet(s)
Heating Central
Cooling Central Air
Flooring Tile, Wood
Fireplaces Type Electric
Fireplace Yes
Exterior
Garage Attached, Garage
Garage Spaces 3.0
Fence Back Yard
Amenities Available Basketball Court, Boat Dock, Clubhouse, Playground
Roof Type Shingle
Porch Patio, Screened
Total Parking Spaces 3
Private Pool No
Building
Lot Description Wooded
Sewer Public Sewer
Water Public
Structure Type Frame,Vinyl Siding
New Construction No
Schools
Elementary Schools Wildlight
Middle Schools Yulee
High Schools Yulee
Others
HOA Name PMSI
Tax ID 122N26160200010000
Security Features Security System Owned,Smoke Detector(s)
Acceptable Financing Cash, Conventional, FHA, VA Loan
Listing Terms Cash, Conventional, FHA, VA Loan
Read Less Info
Want to know what your home might be worth? Contact us for a FREE valuation!

Our team is ready to help you sell your home for the highest possible price ASAP
Bought with ERA DAVIS & LINN








