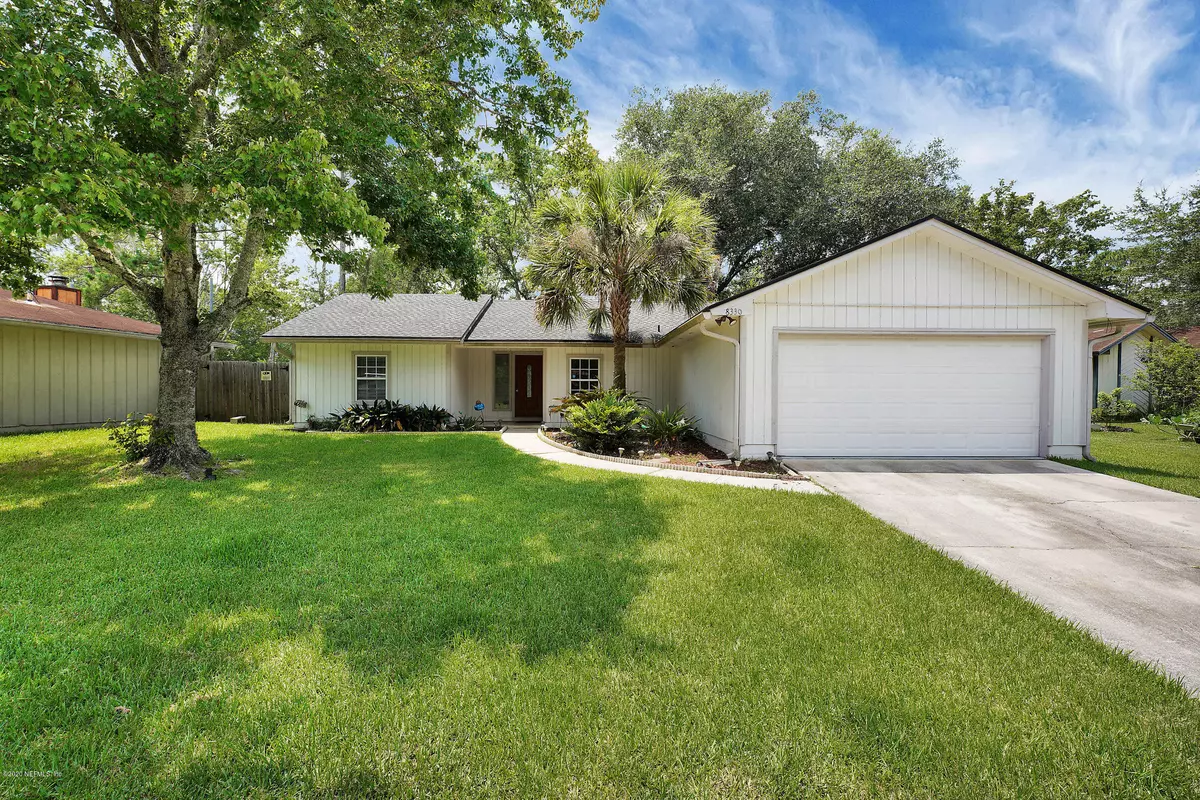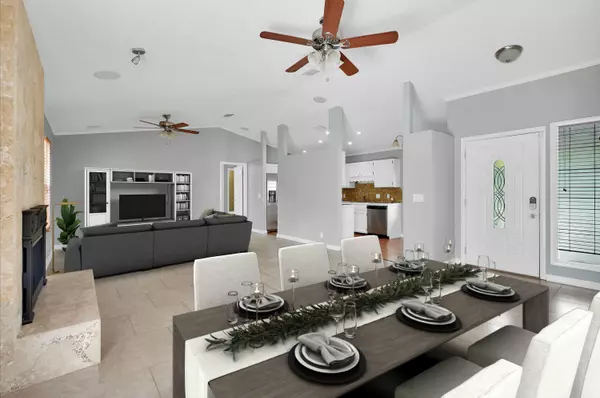$172,000
$179,900
4.4%For more information regarding the value of a property, please contact us for a free consultation.
3 Beds
2 Baths
1,302 SqFt
SOLD DATE : 08/18/2020
Key Details
Sold Price $172,000
Property Type Single Family Home
Sub Type Single Family Residence
Listing Status Sold
Purchase Type For Sale
Square Footage 1,302 sqft
Price per Sqft $132
Subdivision Argyle Forest Villag
MLS Listing ID 1059259
Sold Date 08/18/20
Style Ranch
Bedrooms 3
Full Baths 2
HOA Y/N No
Originating Board realMLS (Northeast Florida Multiple Listing Service)
Year Built 1985
Property Description
Spacious split bedroom floor plan with modern updates and crisp neutral finishes throughout! Complete with a new roof (2018), new A/C (2019), and fresh paint this is the blank slate you have been searching for and so much more. The light and airy great room with vaulted ceilings and a gas insert fireplace is ideal for hosting gatherings of any size. Two open patios in the private backyard provide plenty of space for outdoor entertaining with sliding glass doors from the great room and master bedroom. Perfectly located close to highly rated schools, I-295, and local shopping this is the perfect opportunity to increase your quality of life without compromising your daily commute. Don't miss out, schedule a showing today!
Location
State FL
County Duval
Community Argyle Forest Villag
Area 067-Collins Rd/Argyle/Oakleaf Plantation (Duval)
Direction I-295 to Collins Rd heading west. Turn south onto Rampart Rd then east on Argyle Forest Blvd. Turn north on Meadow Bend Dr then take the first left onto Pepperwood Dr., home is on west side of street.
Interior
Interior Features Eat-in Kitchen, Primary Bathroom - Tub with Shower, Split Bedrooms, Vaulted Ceiling(s), Walk-In Closet(s)
Heating Central, Electric
Cooling Central Air, Electric
Flooring Carpet, Laminate, Tile
Fireplaces Number 1
Furnishings Unfurnished
Fireplace Yes
Exterior
Garage Attached, Garage
Garage Spaces 2.0
Fence Back Yard, Wood
Pool None
Waterfront No
Roof Type Shingle
Porch Front Porch, Patio
Parking Type Attached, Garage
Total Parking Spaces 2
Private Pool No
Building
Sewer Public Sewer
Water Public
Architectural Style Ranch
Structure Type Frame,Wood Siding
New Construction No
Schools
Elementary Schools Chimney Lakes
Middle Schools Charger Academy
High Schools Westside High School
Others
Tax ID 0165192732
Acceptable Financing Cash, Conventional, FHA, VA Loan
Listing Terms Cash, Conventional, FHA, VA Loan
Read Less Info
Want to know what your home might be worth? Contact us for a FREE valuation!

Our team is ready to help you sell your home for the highest possible price ASAP
Bought with UNITED REAL ESTATE GALLERY

"My job is to find and attract mastery-based agents to the office, protect the culture, and make sure everyone is happy! "






