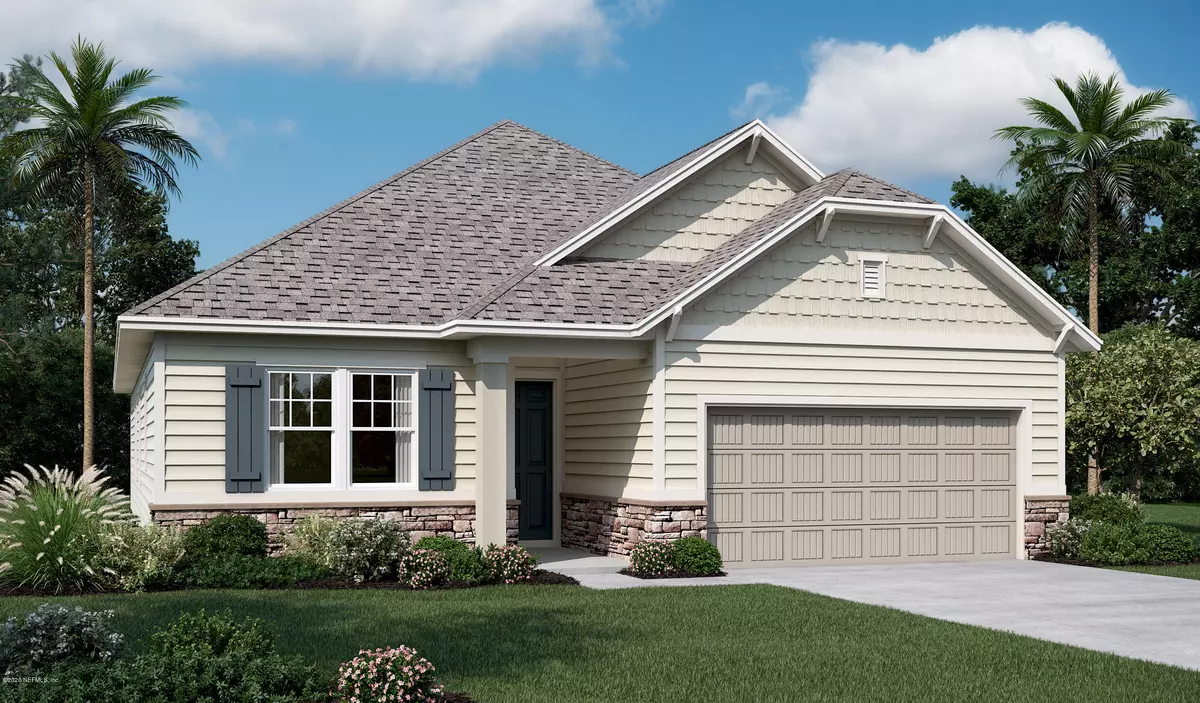$358,596
$356,201
0.7%For more information regarding the value of a property, please contact us for a free consultation.
3 Beds
3 Baths
2,900 SqFt
SOLD DATE : 09/24/2020
Key Details
Sold Price $358,596
Property Type Single Family Home
Sub Type Single Family Residence
Listing Status Sold
Purchase Type For Sale
Square Footage 2,900 sqft
Price per Sqft $123
Subdivision Gran Lake
MLS Listing ID 1058913
Sold Date 09/24/20
Bedrooms 3
Full Baths 3
Construction Status Under Construction
HOA Fees $200/ann
HOA Y/N Yes
Originating Board realMLS (Northeast Florida Multiple Listing Service)
Year Built 2020
Lot Dimensions .18 acres
Property Description
The Hawthorne Floor Plan was designed to maximize functional space. For ease of entertaining, the great room is open to the dinning area and kitchen, which features a generous walk-in pantry. A laundry is conveniently located near the bedrooms and the spacious master suite. Upstairs, there's a bonus room with a full bathroom. Gran Lake masterplan boasts an impressive amenity center & a 32-acre lake with a public dock for canoeing & kayaking.
Location
State FL
County St. Johns
Community Gran Lake
Area 308-World Golf Village Area-Sw
Direction From I-95 Southbound exit World Golf Village. Head west for 4.5 miles. Gran Lake is on your left.
Interior
Interior Features Eat-in Kitchen, Kitchen Island, Pantry, Primary Bathroom - Shower No Tub, Primary Downstairs, Walk-In Closet(s)
Heating Central
Cooling Central Air
Flooring Tile
Exterior
Garage Attached, Garage, Garage Door Opener
Garage Spaces 2.0
Pool Community, None
Utilities Available Natural Gas Available
Amenities Available Clubhouse, Playground, RV/Boat Storage
Waterfront No
Roof Type Shingle
Porch Covered, Patio
Parking Type Attached, Garage, Garage Door Opener
Total Parking Spaces 2
Private Pool No
Building
Sewer Public Sewer
Water Public
Structure Type Composition Siding,Frame
New Construction Yes
Construction Status Under Construction
Schools
Elementary Schools Picolata Crossing
Middle Schools Pacetti Bay
High Schools Allen D. Nease
Others
Tax ID 0289910070
Security Features Smoke Detector(s)
Acceptable Financing Cash, Conventional, FHA, VA Loan
Listing Terms Cash, Conventional, FHA, VA Loan
Read Less Info
Want to know what your home might be worth? Contact us for a FREE valuation!

Our team is ready to help you sell your home for the highest possible price ASAP
Bought with NON MLS

"My job is to find and attract mastery-based agents to the office, protect the culture, and make sure everyone is happy! "






