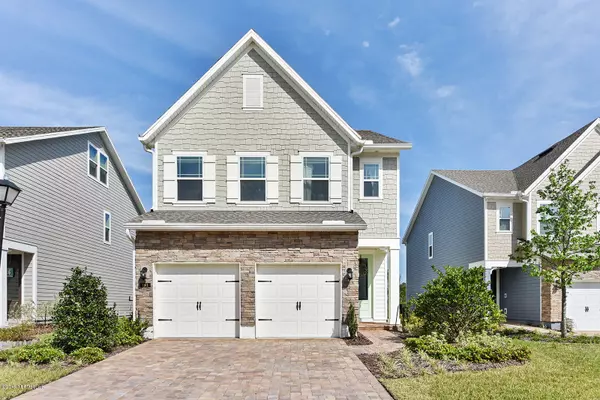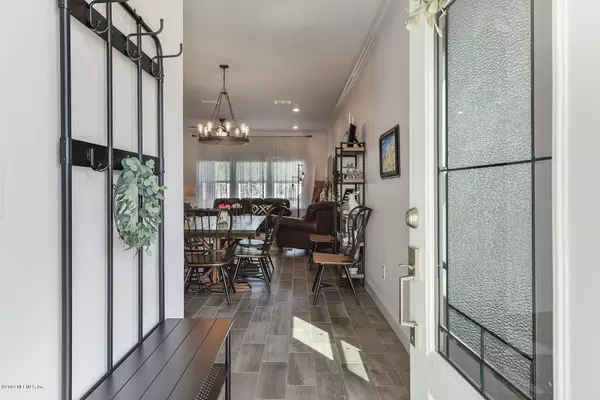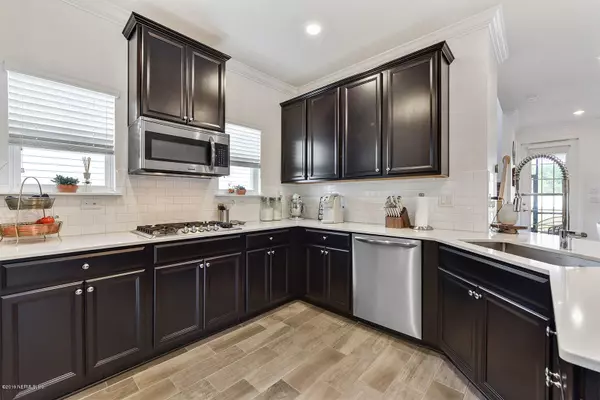$333,900
$329,900
1.2%For more information regarding the value of a property, please contact us for a free consultation.
3 Beds
3 Baths
2,270 SqFt
SOLD DATE : 08/10/2020
Key Details
Sold Price $333,900
Property Type Single Family Home
Sub Type Single Family Residence
Listing Status Sold
Purchase Type For Sale
Square Footage 2,270 sqft
Price per Sqft $147
Subdivision Twin Creeks
MLS Listing ID 1060381
Sold Date 08/10/20
Style Traditional
Bedrooms 3
Full Baths 2
Half Baths 1
HOA Fees $55/qua
HOA Y/N Yes
Originating Board realMLS (Northeast Florida Multiple Listing Service)
Year Built 2018
Lot Dimensions 214.48 X 44.93
Property Description
Get the home of your dreams today! Second largest lot in the community, nestled on a quiet cul-de-sac. All the upgrades provided; gourmet kitchen, vinyl fenced backyard, extended pavered patio, screened lanai, quartz counter tops in kitchen, upgraded Hunter ceiling fans throughout, designer light fixtures, custom paint palette (7004 SW Snowbound), glass front door entry. Popular Oxford Bonus floor plan has third floor bonus get away. Kitchen includes Frigidaire stainless steel appliances, gas cook top, double oven, 42'' Espresso cabinets, subway tile back splash, and breakfast bar. Stunning ceramic wood tile in main living area, security system, Ring doorbell, Kevo Smart Lock, Honeywell WiFi thermostat, window blinds throughout, sprinkler system, and pavered driveway. Come home and relax! relax!
Location
State FL
County St. Johns
Community Twin Creeks
Area 304- 210 South
Direction From 295E or 9B, exit at Phillips Highway heading South, take a R onto CR 210, community will be on the L. Take a R on Sweet Oaks Way, left on Silver Creek Pl. Home is on the left in the cul-de-sac.
Interior
Interior Features Breakfast Bar, Entrance Foyer, Pantry, Primary Bathroom - Shower No Tub, Walk-In Closet(s)
Heating Central, Electric, Heat Pump
Cooling Central Air, Electric
Flooring Carpet, Tile
Laundry Electric Dryer Hookup, Washer Hookup
Exterior
Garage Attached, Garage, Garage Door Opener
Garage Spaces 2.0
Fence Back Yard, Vinyl
Pool Community, None
Utilities Available Cable Available, Natural Gas Available, Other
Roof Type Shingle
Porch Front Porch, Patio, Porch, Screened
Total Parking Spaces 2
Private Pool No
Building
Lot Description Cul-De-Sac, Sprinklers In Front, Sprinklers In Rear
Sewer Public Sewer
Water Public
Architectural Style Traditional
Structure Type Fiber Cement,Frame
New Construction No
Others
HOA Name Evergreen Lifestyles
Tax ID 0237131060
Security Features Security System Owned,Smoke Detector(s)
Acceptable Financing Cash, Conventional, FHA, VA Loan
Listing Terms Cash, Conventional, FHA, VA Loan
Read Less Info
Want to know what your home might be worth? Contact us for a FREE valuation!

Our team is ready to help you sell your home for the highest possible price ASAP
Bought with ROUND TABLE REALTY








