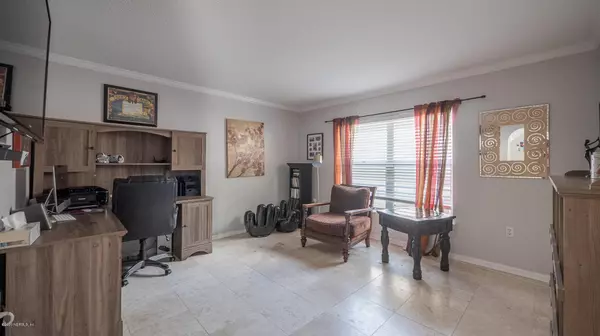$340,000
$340,000
For more information regarding the value of a property, please contact us for a free consultation.
4 Beds
3 Baths
2,216 SqFt
SOLD DATE : 07/27/2020
Key Details
Sold Price $340,000
Property Type Single Family Home
Sub Type Single Family Residence
Listing Status Sold
Purchase Type For Sale
Square Footage 2,216 sqft
Price per Sqft $153
Subdivision Ashton Hills
MLS Listing ID 1061667
Sold Date 07/27/20
Style Contemporary
Bedrooms 4
Full Baths 2
Half Baths 1
HOA Fees $16/ann
HOA Y/N Yes
Originating Board realMLS (Northeast Florida Multiple Listing Service)
Year Built 1998
Property Description
The dramatic 17-foot tall entrance welcomes you to this beautiful 4 bedrooms 2 1/2 bathrooms home that features over 2200 square feet. Home features beautiful 16 inch travertine tile flooring downstairs and luxurious hardwood flooring upstairs. The chef's kitchen is complete with prep island, granite countertops, New GE stainless steel appliances, maple cabinets, and arched doorways throughout. The downstairs is ready for your stamp as it can easily be converted to a 5th bedroom, full office, man cave or home entertainment. The backyard is perfect for entertaining and features a beautiful pergola. New roof, new AC system. Less than 10 minutes away from Jacksonville Beach, shopping centers and all the restaurants.
Location
State FL
County Duval
Community Ashton Hills
Area 026-Intracoastal West-South Of Beach Blvd
Direction Exit CR 202 to northbound Kernan Blvd. Turn right onto Ash Harbor Drive, 12572 Ash Harbor Dr., 1/8 mile on right.
Interior
Interior Features Entrance Foyer, Kitchen Island, Pantry, Primary Bathroom -Tub with Separate Shower, Split Bedrooms, Walk-In Closet(s)
Heating Central, Electric, Other
Cooling Central Air, Electric
Flooring Tile, Wood
Fireplaces Number 1
Fireplaces Type Wood Burning
Furnishings Unfurnished
Fireplace Yes
Laundry Electric Dryer Hookup, Washer Hookup
Exterior
Garage Attached, Garage, Garage Door Opener
Garage Spaces 2.0
Carport Spaces 2
Fence Wood
Pool None
Utilities Available Cable Connected
Waterfront No
View Protected Preserve
Roof Type Shingle
Porch Covered, Patio
Parking Type Attached, Garage, Garage Door Opener
Total Parking Spaces 2
Private Pool No
Building
Lot Description Sprinklers In Front, Sprinklers In Rear
Sewer Public Sewer
Water Public
Architectural Style Contemporary
Structure Type Stucco
New Construction No
Schools
Elementary Schools Chets Creek
Middle Schools Kernan
High Schools Atlantic Coast
Others
HOA Name Aston HIlls HOA, INC
Tax ID 1674578160
Security Features Smoke Detector(s)
Acceptable Financing Cash, Conventional, FHA, VA Loan
Listing Terms Cash, Conventional, FHA, VA Loan
Read Less Info
Want to know what your home might be worth? Contact us for a FREE valuation!

Our team is ready to help you sell your home for the highest possible price ASAP
Bought with KELLER WILLIAMS REALTY ATLANTIC PARTNERS

"My job is to find and attract mastery-based agents to the office, protect the culture, and make sure everyone is happy! "






