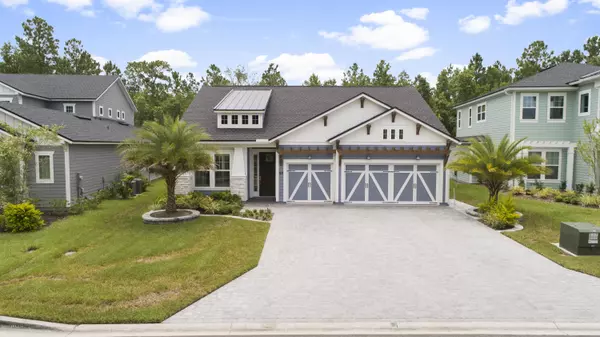$555,000
$575,000
3.5%For more information regarding the value of a property, please contact us for a free consultation.
4 Beds
3 Baths
2,911 SqFt
SOLD DATE : 09/18/2020
Key Details
Sold Price $555,000
Property Type Single Family Home
Sub Type Single Family Residence
Listing Status Sold
Purchase Type For Sale
Square Footage 2,911 sqft
Price per Sqft $190
Subdivision Julington Lakes
MLS Listing ID 1060765
Sold Date 09/18/20
Bedrooms 4
Full Baths 3
HOA Fees $138/mo
HOA Y/N Yes
Originating Board realMLS (Northeast Florida Multiple Listing Service)
Year Built 2018
Property Description
Anastasia Elite Model byToll Brothers! 4 bedrooms and 3 Full baths. The Gourmet Kitchen has Expanded Gray Cabinetry, Quartz Counter Tops, SS Appliances, Farm sink, Back-splash & 2 pantries. Upgrades in the home includes, ship lap, ceiling beams, built ins closets, Barn doors & Plantation Shutters. 2nd & 3rd Bedroom has a Jack & Jill Bath. Living Room & Great Room has an Open Flow with the Kitchen, Great to entertain your family & friends. Electric Fireplace and Built ins in the Living Room will make you feel cozy. The Master Bedroom has French doors, Coffered ceiling & beams, master bath with dual vanity and his & hers Closet. Backyard has a Fully Equipped Summer Kitchen, Fire pit and a Pergola. One Year Home Warranty incl. See the virtual tour located in the More Fact and Features section section
Location
State FL
County St. Johns
Community Julington Lakes
Area 301-Julington Creek/Switzerland
Direction From Veterans Pkwy S make a right on Longleaf Pkwy, and right on Julington Lakes Dr and then left on Freshwater Dr, the home will be on the left side.
Rooms
Other Rooms Outdoor Kitchen
Interior
Interior Features Built-in Features, Kitchen Island, Pantry, Primary Bathroom -Tub with Separate Shower, Walk-In Closet(s)
Heating Central, Electric
Cooling Central Air, Electric
Flooring Laminate, Tile
Fireplaces Number 1
Fireplaces Type Electric
Fireplace Yes
Laundry Electric Dryer Hookup, Washer Hookup
Exterior
Garage Spaces 3.0
Fence Full
Pool None
Utilities Available Natural Gas Available
Amenities Available Basketball Court, Boat Dock, Clubhouse, Jogging Path, Tennis Court(s)
Roof Type Shingle
Total Parking Spaces 3
Private Pool No
Building
Water Public
New Construction No
Others
Tax ID 0096821340
Acceptable Financing Cash, Conventional, FHA, VA Loan
Listing Terms Cash, Conventional, FHA, VA Loan
Read Less Info
Want to know what your home might be worth? Contact us for a FREE valuation!

Our team is ready to help you sell your home for the highest possible price ASAP
Bought with IDEAL REALTY CONNECTIONS








