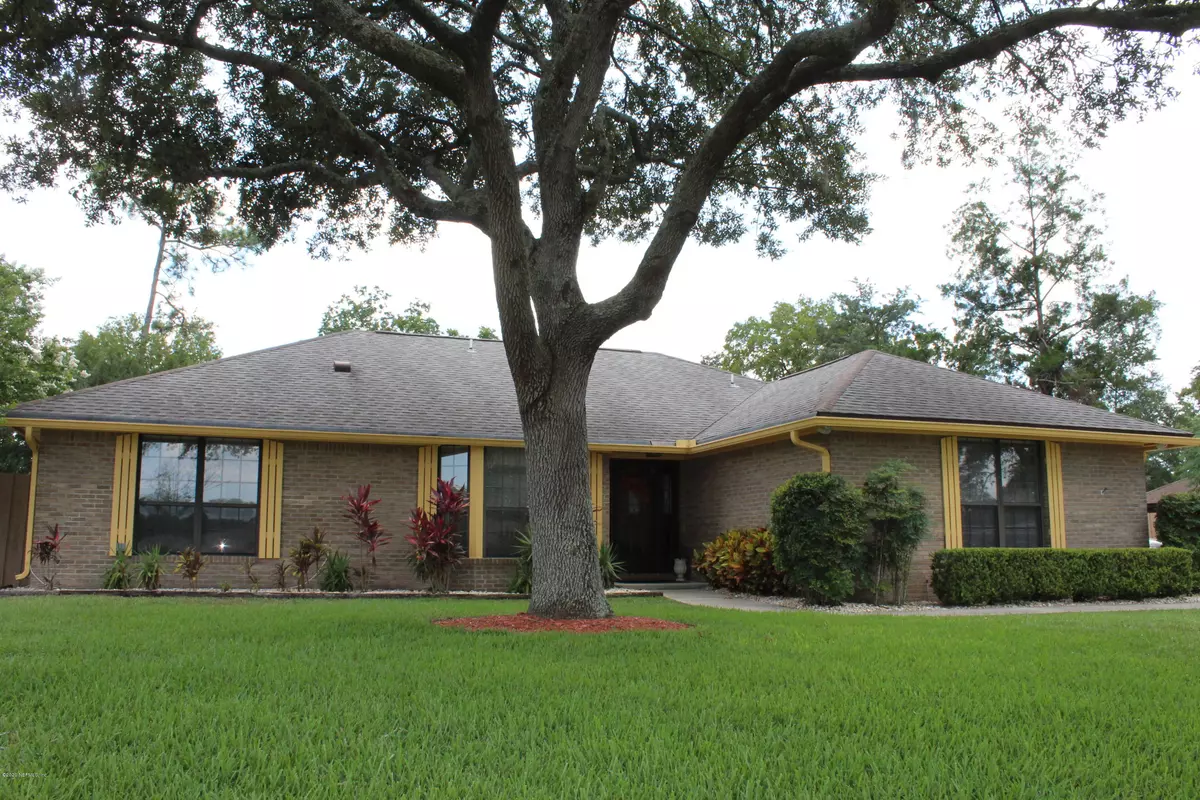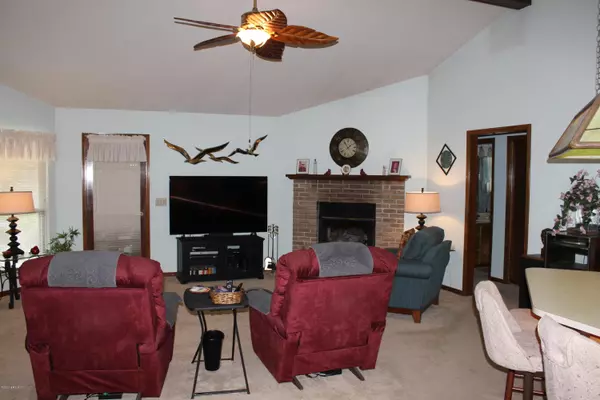$232,000
$239,900
3.3%For more information regarding the value of a property, please contact us for a free consultation.
3 Beds
2 Baths
2,114 SqFt
SOLD DATE : 09/15/2020
Key Details
Sold Price $232,000
Property Type Single Family Home
Sub Type Single Family Residence
Listing Status Sold
Purchase Type For Sale
Square Footage 2,114 sqft
Price per Sqft $109
Subdivision Ridgecrest
MLS Listing ID 1063677
Sold Date 09/15/20
Style Flat,Traditional
Bedrooms 3
Full Baths 2
HOA Fees $3/ann
HOA Y/N Yes
Year Built 1988
Property Description
All brick home in desirable Clay county ''A'' rated schools district. This home is well maintained and offers a very large family room with brick fireplace and open dining room area. A large kitchen with lots of cabinets, Prep Island and breakfast table area are a plus when feeding the busy family. Split bedroom design allows for a private owners suite with owners bath offering a jetted tub, separate shower large vanity with 2 sinks. A great walk in owners closet is a plus. There is room for a pool in the backyard retreat that is fully fenced. There is a large detached workshop or man cave as a bonus. A Florida room with 410 sq ft has AC and heat and is included in the total square foot.
Location
State FL
County Clay
Community Ridgecrest
Area 134-South Blanding
Direction From I-295 South, Exit Blanding Blvd South. Right on Camp Francis Johnson Rd. Left on Harrison Ave, Right on Burwood. Home on the left.
Rooms
Other Rooms Workshop
Interior
Interior Features Eat-in Kitchen, Entrance Foyer, Kitchen Island, Primary Bathroom -Tub with Separate Shower, Split Bedrooms, Walk-In Closet(s)
Heating Central, Heat Pump
Cooling Central Air
Flooring Carpet, Tile
Fireplaces Number 1
Fireplace Yes
Laundry Electric Dryer Hookup, In Carport, In Garage, Washer Hookup
Exterior
Garage Attached, Garage, RV Access/Parking
Garage Spaces 2.0
Fence Back Yard
Pool None
Utilities Available Cable Available
Roof Type Shingle
Porch Patio
Total Parking Spaces 2
Private Pool No
Building
Sewer Public Sewer
Water Public
Architectural Style Flat, Traditional
Structure Type Frame
New Construction No
Schools
Elementary Schools Ridgeview
Middle Schools Orange Park
High Schools Ridgeview
Others
Tax ID 14052502038847910
Acceptable Financing Cash, Conventional, FHA, VA Loan
Listing Terms Cash, Conventional, FHA, VA Loan
Read Less Info
Want to know what your home might be worth? Contact us for a FREE valuation!

Our team is ready to help you sell your home for the highest possible price ASAP
Bought with UNITED REAL ESTATE GALLERY








