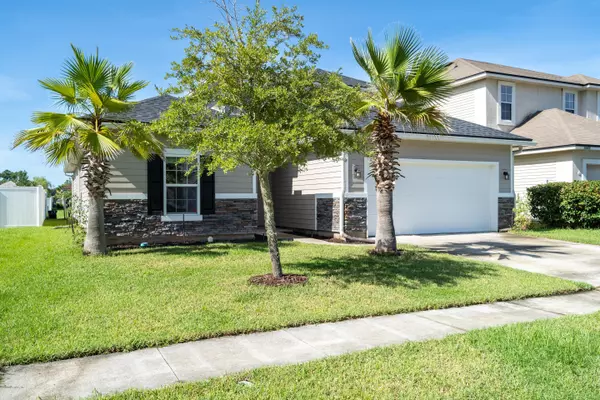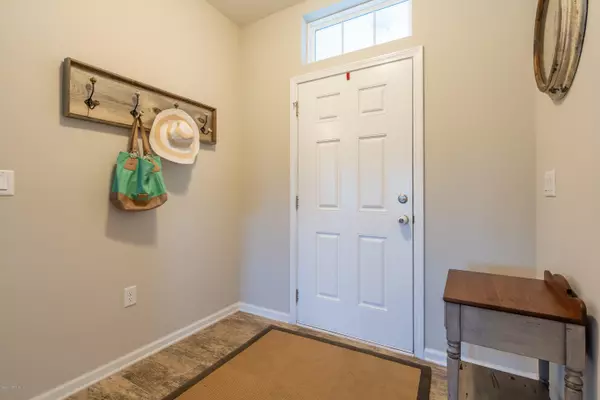$279,900
$279,900
For more information regarding the value of a property, please contact us for a free consultation.
3 Beds
3 Baths
2,260 SqFt
SOLD DATE : 10/09/2020
Key Details
Sold Price $279,900
Property Type Single Family Home
Sub Type Single Family Residence
Listing Status Sold
Purchase Type For Sale
Square Footage 2,260 sqft
Price per Sqft $123
Subdivision Lexington Park
MLS Listing ID 1064907
Sold Date 10/09/20
Style Ranch
Bedrooms 3
Full Baths 3
HOA Fees $60/ann
HOA Y/N Yes
Year Built 2017
Property Description
Lake Front Home! Imagine waking up in the morning to the beautiful sounds of humming birds as you sit back on your lanai with a fresh cup of coffee while taking in the peaceful view of the lake. Your AMAZING kitchen boasts a stainless steel hood, a farmhouse sink, 46'' white soft closing cabinets, wall microwave and oven, and a walk-in pantry. This split 3 bedroom home offers an upstairs 4th bonus room with a walk-in closet and private bathroom. Highlights of Your Home: Kitchen Island and Owner's Suite Granite Counter Tops, Extended Kitchen Cabinets, Dining Room Bay Window, Upgraded tile flooring, Water Softener System, Family Room Recessed Speakers and mounted in the Covered Screened in Lanai, Gutters, Remote Controlled Ceiling Fan, etc. Call and Schedule your private home tour today!
Location
State FL
County Duval
Community Lexington Park
Area 091-Garden City/Airport
Direction From I-95N Exit 366 and turn left onto Pecan Park Rd. Continue for 1.6 mins and turn Right onto Lexington Park Blvd. Turn left on Carpathian and left onto Turkoman Cir. Home will be on the right.
Interior
Interior Features Breakfast Bar, Eat-in Kitchen, Entrance Foyer, Pantry, Primary Bathroom -Tub with Separate Shower, Split Bedrooms, Walk-In Closet(s)
Heating Central
Cooling Central Air
Flooring Carpet, Tile
Exterior
Garage Additional Parking, Attached, Garage
Garage Spaces 2.0
Pool Community, None
Amenities Available Clubhouse, Playground
Waterfront Description Pond
Roof Type Shingle
Porch Front Porch, Patio
Total Parking Spaces 2
Private Pool No
Building
Lot Description Sprinklers In Front, Sprinklers In Rear
Sewer Public Sewer
Water Public
Architectural Style Ranch
Structure Type Brick Veneer,Fiber Cement,Frame
New Construction No
Others
HOA Name BMC SERVICES
Tax ID 0195861770
Security Features Smoke Detector(s)
Acceptable Financing Cash, Conventional, FHA, VA Loan
Listing Terms Cash, Conventional, FHA, VA Loan
Read Less Info
Want to know what your home might be worth? Contact us for a FREE valuation!

Our team is ready to help you sell your home for the highest possible price ASAP
Bought with WATSON REALTY CORP








