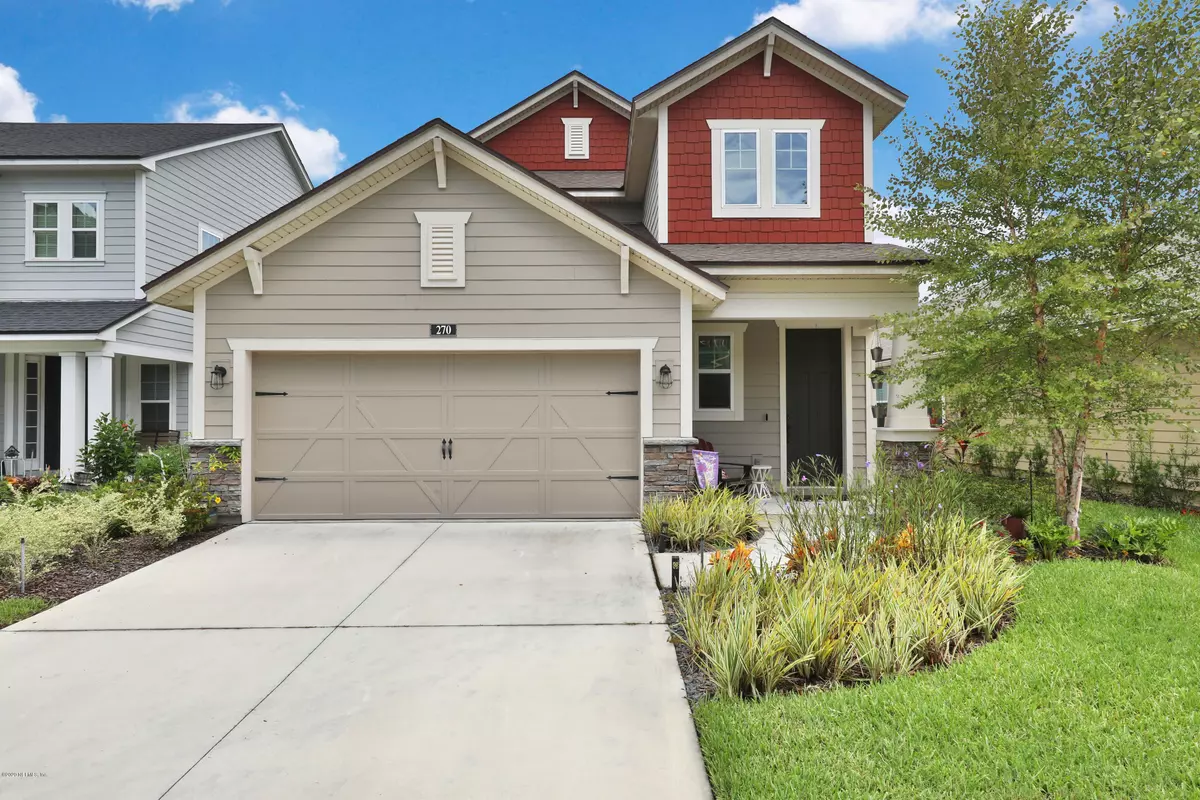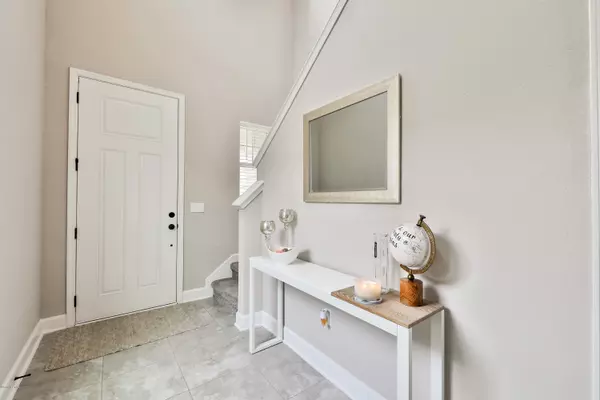$300,000
$300,000
For more information regarding the value of a property, please contact us for a free consultation.
4 Beds
3 Baths
2,253 SqFt
SOLD DATE : 09/29/2020
Key Details
Sold Price $300,000
Property Type Single Family Home
Sub Type Single Family Residence
Listing Status Sold
Purchase Type For Sale
Square Footage 2,253 sqft
Price per Sqft $133
Subdivision Trailmark
MLS Listing ID 1068092
Sold Date 09/29/20
Style Traditional
Bedrooms 4
Full Baths 2
Half Baths 1
HOA Fees $6/ann
HOA Y/N Yes
Year Built 2018
Property Description
MOVE-IN READY! This beautiful, almost new, 4 bed 2 1/2 bath home has it all. The large 1st-floor master has wood-look flooring, a large closet with custom built-ins, an oversized shower, double vanity, and bay windows in the sitting area. The list of this home's features reads like a wish list and it looks as good from the curb as it does inside. Open floor plan, great color scheme, welcoming foyer with soaring ceilings, solid surface countertops, tile backsplash, recessed lighting, large kitchen island with attractive pendant lights, coffee bar, stainless appliances, gas cooktop, new accent ceiling in the living room, newly updated 1st-floor powder room, upstairs bathroom has double vanity, screened lanai with ceiling fan, laundry room with storage, hard flooring on entire 1st-floor, fully fenced yard and a 2-car garage with plenty of storage racks. Save on energy bills and beat the heat. This home is so well insulated the builder, Providence Home, says a chocolate bunny would survive in the attic! Don't miss out on this amazing opportunity. Schedule your showing today!
Location
State FL
County St. Johns
Community Trailmark
Area 309-World Golf Village Area-West
Direction From I95 take exit 323,Intl Golf Pkwy towards World Golf Village and travel 2.2 miles.Continue across SR 16(Intl Golf Pkwy becomes Pacetti Rd),proceed 2.6 miles to TrailMark on right.
Interior
Interior Features Breakfast Bar, Entrance Foyer, Pantry, Primary Bathroom - Shower No Tub, Primary Downstairs, Walk-In Closet(s)
Heating Central, Electric, Heat Pump, Other
Cooling Central Air, Electric
Flooring Carpet, Tile
Fireplaces Type Other
Fireplace Yes
Laundry Electric Dryer Hookup, Washer Hookup
Exterior
Garage Garage Door Opener
Garage Spaces 2.0
Fence Back Yard, Vinyl
Pool Community, None
Amenities Available Basketball Court, Children's Pool, Clubhouse, Fitness Center, Jogging Path, Playground
Roof Type Shingle
Porch Front Porch, Patio, Screened
Total Parking Spaces 2
Private Pool No
Building
Lot Description Sprinklers In Front, Sprinklers In Rear
Sewer Public Sewer
Water Public
Architectural Style Traditional
Structure Type Fiber Cement,Frame
New Construction No
Schools
Elementary Schools Picolata Crossing
Middle Schools Pacetti Bay
High Schools Allen D. Nease
Others
Tax ID 0290114180
Security Features Smoke Detector(s)
Acceptable Financing Cash, Conventional, FHA, VA Loan
Listing Terms Cash, Conventional, FHA, VA Loan
Read Less Info
Want to know what your home might be worth? Contact us for a FREE valuation!

Our team is ready to help you sell your home for the highest possible price ASAP
Bought with MOMENTUM REALTY








