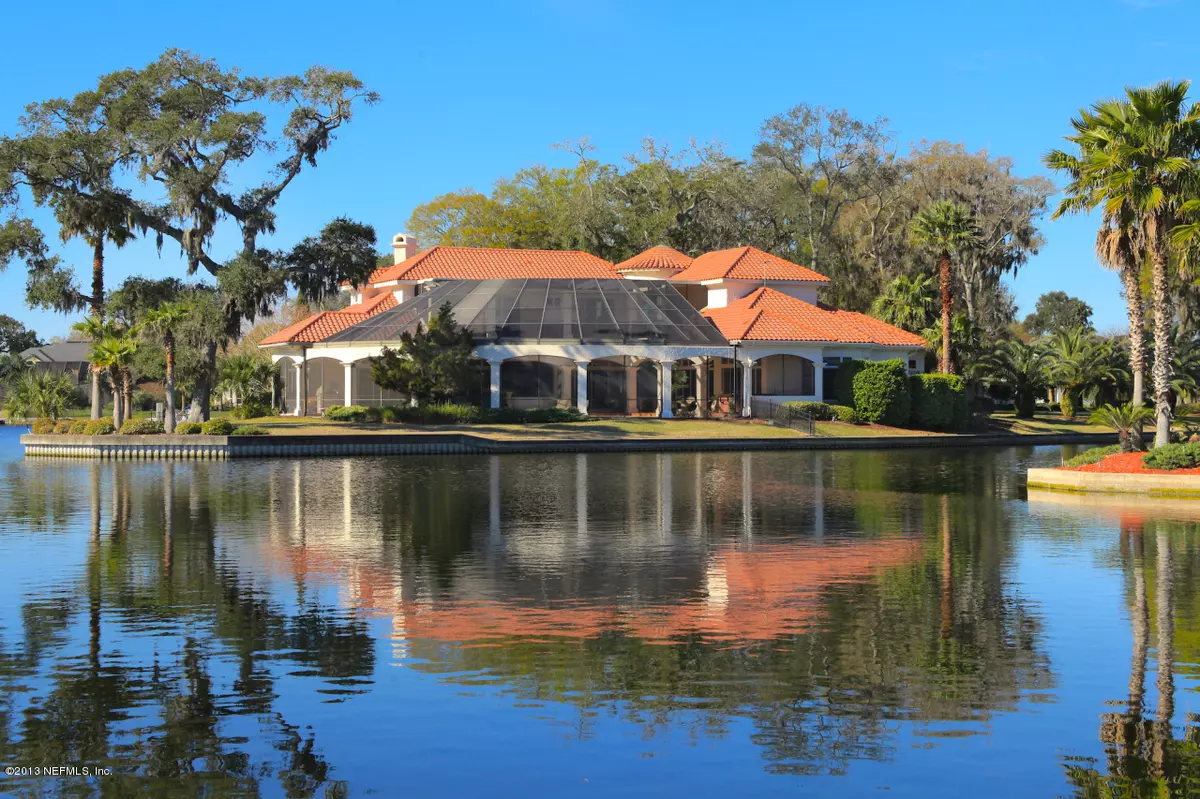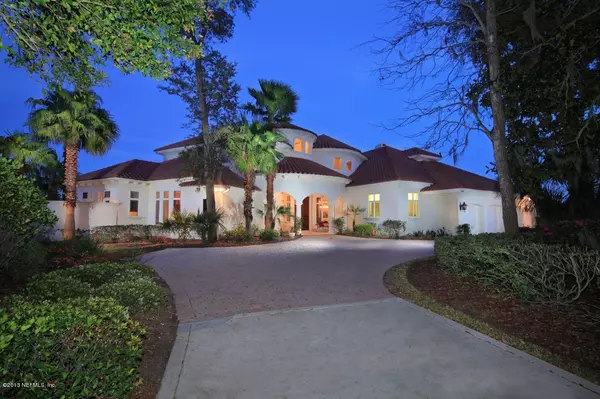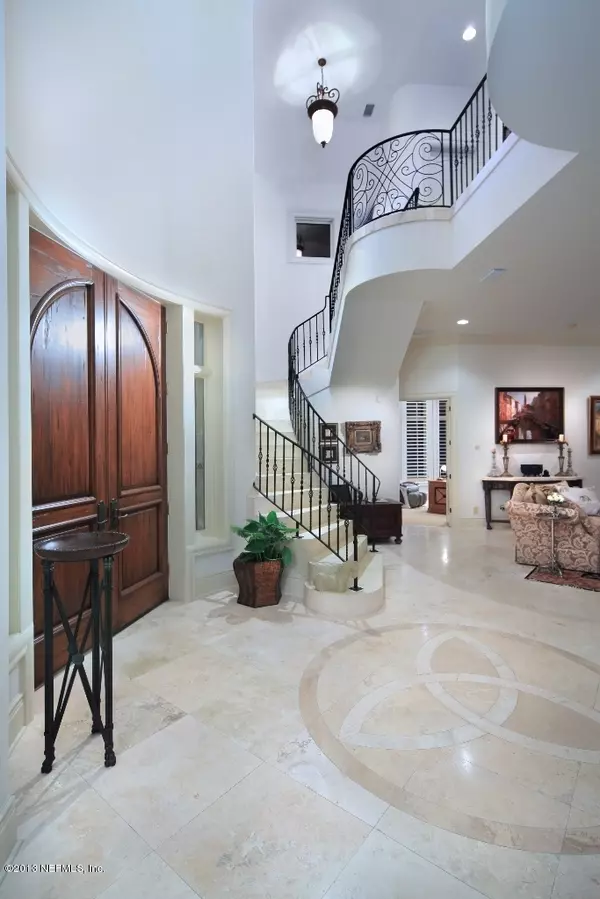$2,100,000
$2,300,000
8.7%For more information regarding the value of a property, please contact us for a free consultation.
4 Beds
5 Baths
6,318 SqFt
SOLD DATE : 09/11/2020
Key Details
Sold Price $2,100,000
Property Type Single Family Home
Sub Type Single Family Residence
Listing Status Sold
Purchase Type For Sale
Square Footage 6,318 sqft
Price per Sqft $332
Subdivision Queens Harbour
MLS Listing ID 1068980
Sold Date 09/11/20
Style Contemporary,Traditional
Bedrooms 4
Full Baths 4
Half Baths 1
HOA Fees $255/qua
HOA Y/N Yes
Year Built 2001
Lot Dimensions 90x181x340x327
Property Description
This stunning custom built home by Bryan Lendry boasts a complement of superior finishes & architectural details. Expansive water views on all 3 sides 750 feet of bulkhead and large concrete dock. Deep water access thru lock system to Intracoastal Waterway.Incredible entertaining area with pool, hot tub, summer kitchen with a most unique screen enclosure.Interior highlights include Media room with 3 screens, wet bar and custom seating, Master & guest suite down with 2 bedrooms up one with separate suite, ELEVATOR, Family room with stunning bar, fireplace and billiard area, office with built-ins, Saturnia stone in living areas and so much more ! 3Car Garage and work area or Golf cart storage. The home is on two waterfront lots with Intracoastal access plus privacy and incredible views !!!!
Location
State FL
County Duval
Community Queens Harbour
Area 043-Intracoastal West-North Of Atlantic Blvd
Direction Hodges Blvd to Queens Harbour Yacht & CC past gate follow Queens Harbour Blvd to left on Windsor Harbour then right on Charter Ct to left on Moss Creek right on Barkley Manor Ct.
Rooms
Other Rooms Outdoor Kitchen, Workshop
Interior
Interior Features Breakfast Bar, Breakfast Nook, Built-in Features, Elevator, Entrance Foyer, In-Law Floorplan, Kitchen Island, Pantry, Primary Bathroom -Tub with Separate Shower, Primary Downstairs, Split Bedrooms, Vaulted Ceiling(s), Walk-In Closet(s), Wet Bar
Heating Central, Electric, Heat Pump
Cooling Central Air, Electric
Flooring Carpet, Tile
Fireplaces Number 2
Fireplaces Type Free Standing, Gas
Fireplace Yes
Laundry Electric Dryer Hookup, Washer Hookup
Exterior
Exterior Feature Balcony, Dock
Garage Attached, Circular Driveway, Garage, Garage Door Opener
Garage Spaces 3.5
Pool Community, In Ground, Pool Sweep, Screen Enclosure
Utilities Available Cable Available, Propane, Other
Amenities Available Basketball Court, Children's Pool, Fitness Center, Jogging Path, Playground, Security, Tennis Court(s), Trash
Waterfront Yes
Waterfront Description Intracoastal,Lagoon,Navigable Water
View Water
Porch Covered, Patio, Porch
Parking Type Attached, Circular Driveway, Garage, Garage Door Opener
Total Parking Spaces 3
Private Pool No
Building
Lot Description Cul-De-Sac, Irregular Lot, Sprinklers In Front, Sprinklers In Rear, Other
Sewer Public Sewer
Water Public
Architectural Style Contemporary, Traditional
Structure Type Frame,Stucco
New Construction No
Others
Tax ID 1671278914
Security Features Security System Owned,Smoke Detector(s)
Acceptable Financing Cash, Conventional
Listing Terms Cash, Conventional
Read Less Info
Want to know what your home might be worth? Contact us for a FREE valuation!

Our team is ready to help you sell your home for the highest possible price ASAP
Bought with RIPTIDE REALTY GROUP INC

"My job is to find and attract mastery-based agents to the office, protect the culture, and make sure everyone is happy! "






