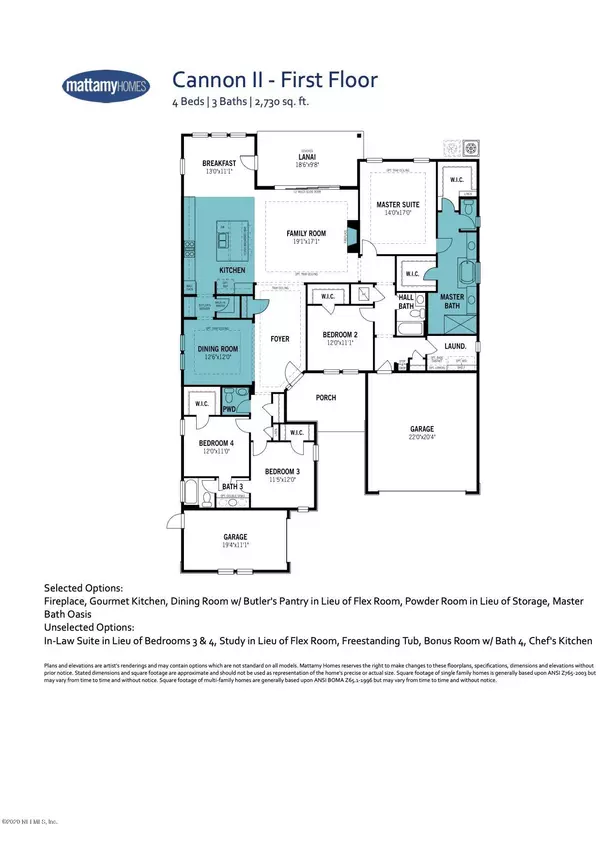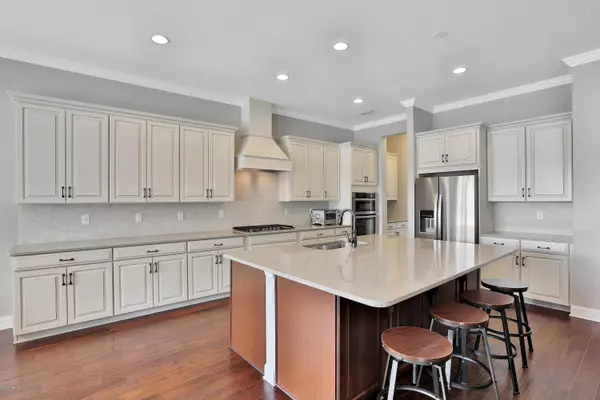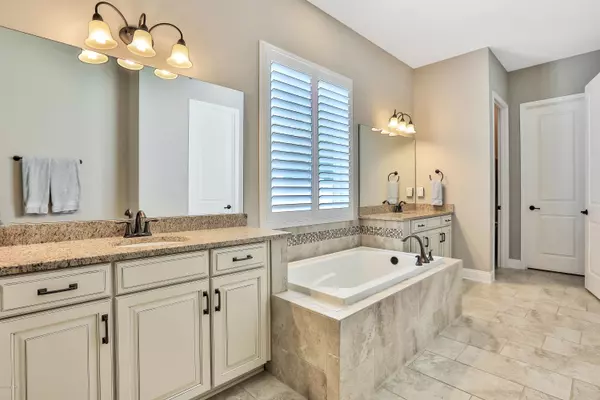$485,000
$475,000
2.1%For more information regarding the value of a property, please contact us for a free consultation.
4 Beds
4 Baths
2,770 SqFt
SOLD DATE : 10/06/2020
Key Details
Sold Price $485,000
Property Type Single Family Home
Sub Type Single Family Residence
Listing Status Sold
Purchase Type For Sale
Square Footage 2,770 sqft
Price per Sqft $175
Subdivision Rivertown
MLS Listing ID 1068398
Sold Date 10/06/20
Style Traditional
Bedrooms 4
Full Baths 3
Half Baths 1
HOA Fees $4/ann
HOA Y/N Yes
Year Built 2018
Property Description
This beautiful one story open concept home is a must see in the RiverTown community! Enjoy the amazing sunset pond views right from your front yard or bike/golf cart to the St. Johns River- Truly Live the River Life! This 4 bedroom home features a large owner's suite with includes soaking tub, huge walk-in shower with detailed tile work, separate vanities, and double walk-in closets. Beautiful gas fireplace is focal point of the family room. Large kitchen with oversized island features quartz countertops, upgraded cabinets with crown molding, custom lighting, walk in pantry and more. The large fully fenced in backyard is perfect for entertaining including fire-pit, pergola, summer kitchen, screened in porch and pavers. Floor plan also features a formal dining and butler pantry. Exterior includes whole home gutters and three car garage. RiverTown amenities include resort style pools, walking trails, basketball courts, amphitheater, and more.
Location
State FL
County St. Johns
Community Rivertown
Area 302-Orangedale Area
Direction South on SR 13, at the round about take the 2nd exit onto RiverTown Blvd. Left Kendall Crossing Drive. Right at the second stop sign onto Fiddlewood Dr. At the stop sign turn right, 1st home on right.
Rooms
Other Rooms Outdoor Kitchen
Interior
Interior Features Butler Pantry, Eat-in Kitchen, Entrance Foyer, Kitchen Island, Pantry, Primary Bathroom -Tub with Separate Shower, Primary Downstairs, Walk-In Closet(s)
Heating Central
Cooling Central Air
Flooring Carpet, Tile, Wood
Fireplaces Number 1
Fireplaces Type Gas
Fireplace Yes
Exterior
Garage Attached, Community Structure, Garage
Garage Spaces 3.0
Fence Back Yard, Vinyl
Pool Community
Amenities Available Basketball Court, Boat Dock, Clubhouse, Fitness Center, Jogging Path, Playground, Tennis Court(s), Trash
Roof Type Shingle
Porch Patio, Porch, Screened
Total Parking Spaces 3
Private Pool No
Building
Lot Description Sprinklers In Front, Sprinklers In Rear
Water Public
Architectural Style Traditional
Structure Type Fiber Cement,Frame
New Construction No
Schools
Elementary Schools Freedom Crossing Academy
Middle Schools Freedom Crossing Academy
High Schools Bartram Trail
Others
HOA Name Floridian Property
Tax ID 0007080600
Security Features Smoke Detector(s)
Acceptable Financing Cash, Conventional, VA Loan
Listing Terms Cash, Conventional, VA Loan
Read Less Info
Want to know what your home might be worth? Contact us for a FREE valuation!

Our team is ready to help you sell your home for the highest possible price ASAP
Bought with UNITED REAL ESTATE GALLERY








