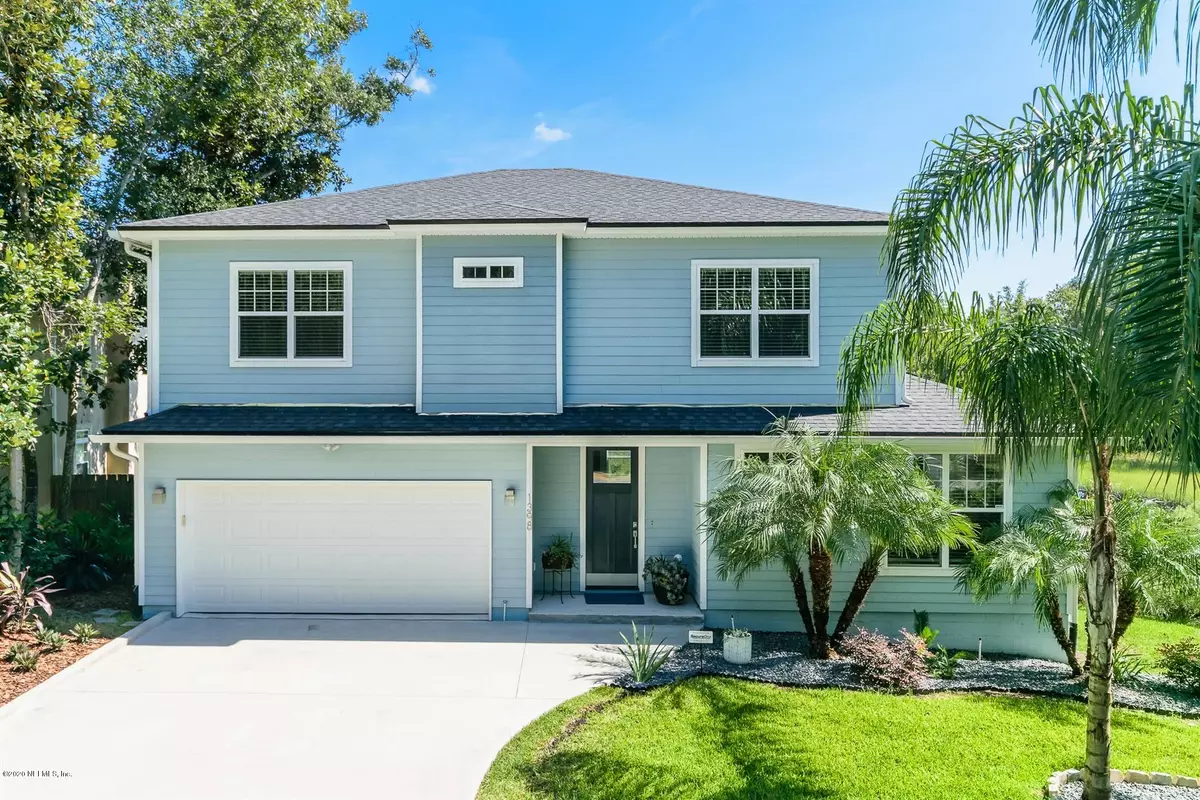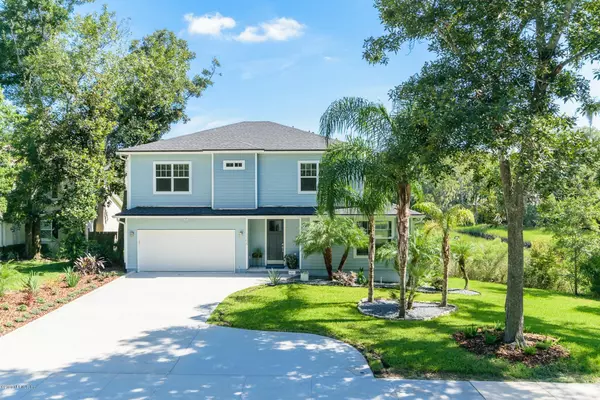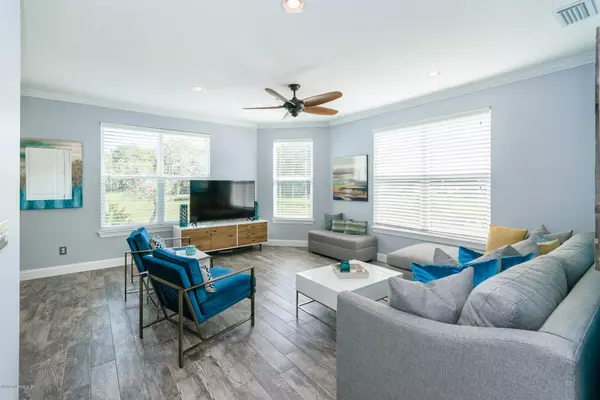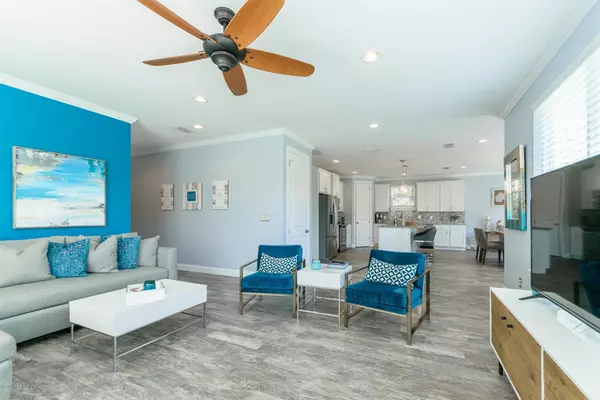$754,000
$738,000
2.2%For more information regarding the value of a property, please contact us for a free consultation.
4 Beds
3 Baths
2,891 SqFt
SOLD DATE : 10/05/2020
Key Details
Sold Price $754,000
Property Type Single Family Home
Sub Type Single Family Residence
Listing Status Sold
Purchase Type For Sale
Square Footage 2,891 sqft
Price per Sqft $260
Subdivision Section Land
MLS Listing ID 1068699
Sold Date 10/05/20
Style Traditional
Bedrooms 4
Full Baths 3
HOA Y/N No
Originating Board realMLS (Northeast Florida Multiple Listing Service)
Year Built 2015
Property Description
Lovingly maintained marsh-view home in highly sought after Neptune Beach. This spacious 2 story house has a light-filled open floor plan with a kitchen and living space perfect for cooking and entertaining. Spend quite evenings on the back deck overlooking Hopkins Creek while enjoying the natural scenery. This move-in ready home boasts 9' ceilings, 8' doors, first floor office/flex room, wood plank tile throughout and large windows overlooking the marsh. Upstairs includes 3 bedrooms, 1 full bath plus the master en suite and walk-in closet. Dedicated laundry room with utility sink on the 2nd floor. Beautifully landscaped front yard and natural scenery in the back. Freshly painted walls! Great location with no HOA fees, close to the beach, ''A'' rated schools, library & beaches town center.
Location
State FL
County Duval
Community Section Land
Area 222-Neptune Beach-West
Direction Turn right off of Atlantic Blvd. to Penman Road. Travel south on Penman to Florida Blvd. Turn right on Florida Blvd., heading west. The destination is on your right.
Interior
Interior Features Eat-in Kitchen, Entrance Foyer, Kitchen Island, Pantry, Primary Bathroom -Tub with Separate Shower, Walk-In Closet(s)
Heating Central
Cooling Central Air
Flooring Tile
Exterior
Garage Attached, Garage
Garage Spaces 2.0
Pool None
Waterfront Description Creek,Marsh
View Water
Roof Type Shingle
Porch Deck
Total Parking Spaces 2
Private Pool No
Building
Lot Description Irregular Lot, Sprinklers In Front, Sprinklers In Rear
Sewer Public Sewer
Water Public
Architectural Style Traditional
Structure Type Fiber Cement,Frame
New Construction No
Others
Tax ID 1773880050
Security Features Security System Owned,Smoke Detector(s)
Acceptable Financing Cash, Conventional
Listing Terms Cash, Conventional
Read Less Info
Want to know what your home might be worth? Contact us for a FREE valuation!

Our team is ready to help you sell your home for the highest possible price ASAP
Bought with WATSON REALTY CORP








