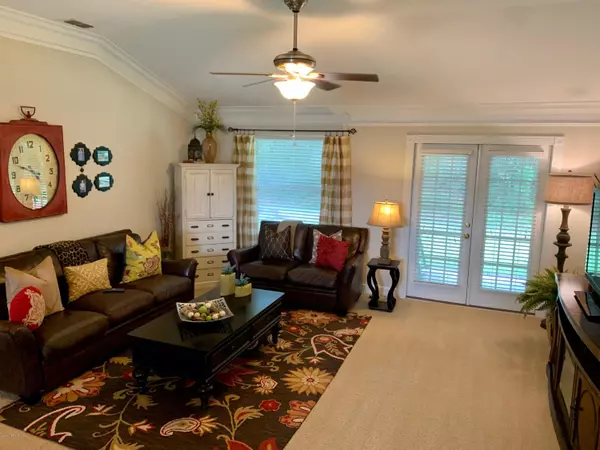$250,000
$260,000
3.8%For more information regarding the value of a property, please contact us for a free consultation.
3 Beds
2 Baths
1,629 SqFt
SOLD DATE : 10/05/2020
Key Details
Sold Price $250,000
Property Type Single Family Home
Sub Type Single Family Residence
Listing Status Sold
Purchase Type For Sale
Square Footage 1,629 sqft
Price per Sqft $153
Subdivision Copper Creek Hills
MLS Listing ID 1069687
Sold Date 10/05/20
Style Traditional
Bedrooms 3
Full Baths 2
HOA Y/N No
Year Built 2006
Lot Dimensions 1 lot
Property Description
Great home in one of Baker County's best neighborhoods. Homes in Copper Creek Hills are custom built with no HOA or CDD fees. Home has nice curb appeal with open concept floor plan with dining, kitchen and family room. Home has split bedrooms and owner's suite bath has jetted tub, double glass block windows, and separate shower. Kitchen has stainless appliances and closet pantry with tile flooring. Covered patio overlooks preserve, giving natural beauty and privacy. Home has two car garage with remotes and 2 year old new roof. Welcome home! This home is move in ready.
Location
State FL
County Baker
Community Copper Creek Hills
Area 501-Macclenny Area
Direction US 90 West (same as Macclenny Ave.) to right on Lowder St., continue on Lowder to left into Copper Creek Hills onto Copper Creek Dr. Follow Copper Creek Dr. to 1293 Copper Creek Dr. Home is on left.
Interior
Interior Features Eat-in Kitchen, Entrance Foyer, Pantry, Primary Bathroom -Tub with Separate Shower, Split Bedrooms, Vaulted Ceiling(s), Walk-In Closet(s)
Heating Central
Cooling Central Air
Flooring Carpet, Tile
Laundry Electric Dryer Hookup, Washer Hookup
Exterior
Garage Additional Parking, Attached, Garage
Garage Spaces 2.0
Pool None
Roof Type Shingle
Porch Patio
Total Parking Spaces 2
Private Pool No
Building
Sewer Public Sewer
Water Public
Architectural Style Traditional
New Construction No
Schools
Elementary Schools Macclenny
Middle Schools Baker County
High Schools Baker County
Others
Tax ID 302S22016700000060
Acceptable Financing Cash, Conventional, FHA, Owner May Carry, USDA Loan, VA Loan
Listing Terms Cash, Conventional, FHA, Owner May Carry, USDA Loan, VA Loan
Read Less Info
Want to know what your home might be worth? Contact us for a FREE valuation!

Our team is ready to help you sell your home for the highest possible price ASAP
Bought with MAVREALTY







