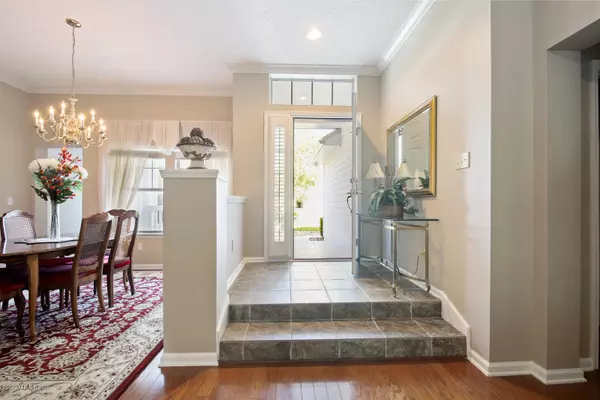$350,000
$369,900
5.4%For more information regarding the value of a property, please contact us for a free consultation.
4 Beds
3 Baths
2,409 SqFt
SOLD DATE : 10/01/2020
Key Details
Sold Price $350,000
Property Type Single Family Home
Sub Type Single Family Residence
Listing Status Sold
Purchase Type For Sale
Square Footage 2,409 sqft
Price per Sqft $145
Subdivision St Johns Golf & Cc
MLS Listing ID 1067024
Sold Date 10/01/20
Style Flat,Patio Home,Traditional
Bedrooms 4
Full Baths 2
Half Baths 1
HOA Fees $110/qua
HOA Y/N Yes
Year Built 2003
Lot Dimensions 67 x 140
Property Description
This home In desired St. Johns Golf & Country Club has been immaculately maintained, one owner. It sits on a preserve lot 140 ft deep. 4 bedrooms and 2.5 baths. Tile and wood floors throughout, carpet in two secondary bedrooms, with vaulted ceiling in the family room. Separate dining room and living room. Custom walk-in closet in master bedroom. Under sink water heater for extra hot coffee. Mature landscaping creates very private lot. Enjoy the many amenities, including pool, soccer fields, tennis, basketball, work-out facility, and/or join the golf club. Open house Sunday September 6, 11:30am to 2:30pm.
Location
State FL
County St. Johns
Community St Johns Golf & Cc
Area 304- 210 South
Direction Take LeoMaguire Pkway from CR 210. Turn left on Eagle Point Dr. Approximately one mile on Eagle Point Dr to Glenfield Crossing Ct. Take right on Glenfield Crossing Ct. and house is on the right.
Interior
Interior Features Breakfast Nook, Entrance Foyer, Primary Bathroom -Tub with Separate Shower, Primary Downstairs, Vaulted Ceiling(s), Walk-In Closet(s)
Heating Central, Heat Pump
Cooling Central Air
Flooring Tile, Wood
Fireplaces Type Gas
Fireplace Yes
Exterior
Garage Additional Parking, Garage Door Opener
Garage Spaces 2.0
Pool Community, None
Utilities Available Cable Connected
Amenities Available Clubhouse, Fitness Center, Playground, Tennis Court(s)
Waterfront No
Roof Type Shingle
Porch Front Porch, Patio, Porch, Screened
Parking Type Additional Parking, Garage Door Opener
Total Parking Spaces 2
Private Pool No
Building
Water Public
Architectural Style Flat, Patio Home, Traditional
Structure Type Frame
New Construction No
Schools
Elementary Schools Liberty Pines Academy
Middle Schools Liberty Pines Academy
High Schools Bartram Trail
Others
HOA Name SJGCC
Tax ID 0264360210
Security Features Smoke Detector(s)
Acceptable Financing Cash, Conventional, FHA, VA Loan
Listing Terms Cash, Conventional, FHA, VA Loan
Read Less Info
Want to know what your home might be worth? Contact us for a FREE valuation!

Our team is ready to help you sell your home for the highest possible price ASAP
Bought with WATSON REALTY CORP

"My job is to find and attract mastery-based agents to the office, protect the culture, and make sure everyone is happy! "






