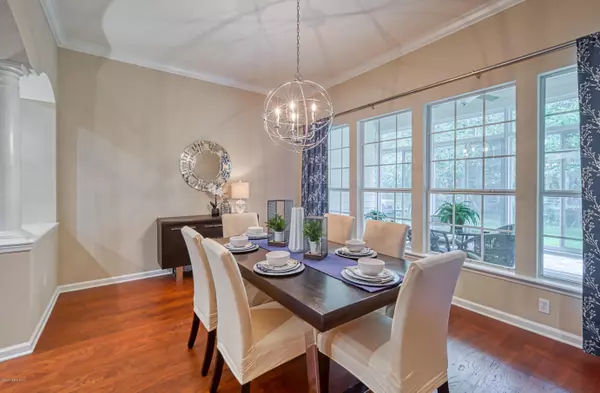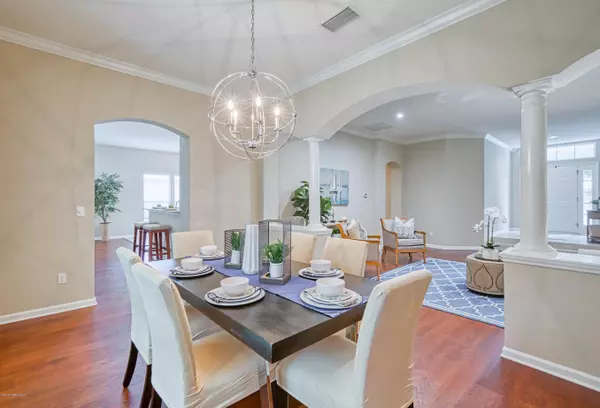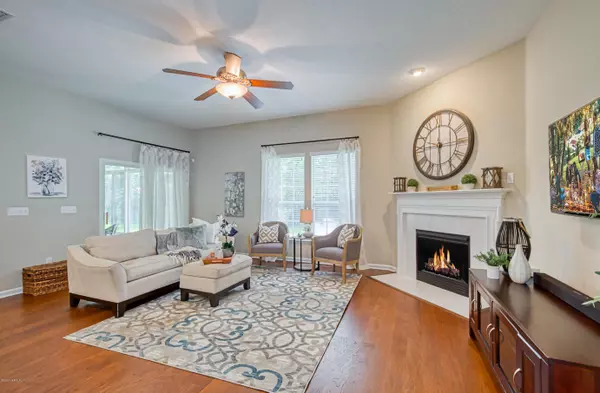$435,000
$435,000
For more information regarding the value of a property, please contact us for a free consultation.
5 Beds
3 Baths
2,956 SqFt
SOLD DATE : 10/01/2020
Key Details
Sold Price $435,000
Property Type Single Family Home
Sub Type Single Family Residence
Listing Status Sold
Purchase Type For Sale
Square Footage 2,956 sqft
Price per Sqft $147
Subdivision St Johns Golf & Cc
MLS Listing ID 1069107
Sold Date 10/01/20
Style Traditional
Bedrooms 5
Full Baths 3
HOA Fees $110/qua
HOA Y/N Yes
Year Built 2004
Property Description
St Johns Golf & CC: Light, bright & updated! Beautiful 5 BR, 3 BA home sits on private preserve lot and offers updated kitchen, bathrooms, gorgeous hardwood floors and a new roof! Gourmet kitchen opens to family room and boasts white shaker cabinets, quartz countertops, glass tile backsplash, new stainless appliances including gas range and Samsung Smart refrigerator; Master suite includes stunning master bathroom with free standing tub, walk-in shower, huge closet and views of the preserve! Hardwood floors accentuate the large open LR/DR and family room w/ gas fireplace! Walk-in shower in the guest bath, sunroom leads to paver patio w/ fire pit and fenced back yard. New fixtures, garage equipped for electric car charger, Smart Switch for Alexa in kitchen, large laundry room and more!
Location
State FL
County St. Johns
Community St Johns Golf & Cc
Area 304- 210 South
Direction From I-95 , take CR210 West, Turn left on Leo Maguire Pkwy, 0.8 mi Turn left on Eagle Point Dr,1.1 Mi turn right on Glenfield Crossing Ct, 0.3 mi home is on left.
Interior
Interior Features Breakfast Bar, Entrance Foyer, Primary Downstairs, Split Bedrooms, Walk-In Closet(s)
Heating Central
Cooling Central Air
Flooring Tile, Wood
Fireplaces Number 1
Fireplaces Type Gas
Fireplace Yes
Laundry Electric Dryer Hookup, Washer Hookup
Exterior
Garage Spaces 2.0
Fence Back Yard
Pool None
Amenities Available Basketball Court, Clubhouse, Fitness Center, Golf Course, Playground, Tennis Court(s)
Waterfront No
Roof Type Shingle
Porch Front Porch, Glass Enclosed, Patio, Porch, Screened
Total Parking Spaces 2
Private Pool No
Building
Lot Description Cul-De-Sac, Wooded
Water Public
Architectural Style Traditional
Structure Type Fiber Cement
New Construction No
Schools
Elementary Schools Liberty Pines Academy
Middle Schools Liberty Pines Academy
High Schools Bartram Trail
Others
HOA Name First Coast Associat
Tax ID 0264360380
Read Less Info
Want to know what your home might be worth? Contact us for a FREE valuation!

Our team is ready to help you sell your home for the highest possible price ASAP
Bought with RE/MAX UNLIMITED

"My job is to find and attract mastery-based agents to the office, protect the culture, and make sure everyone is happy! "






