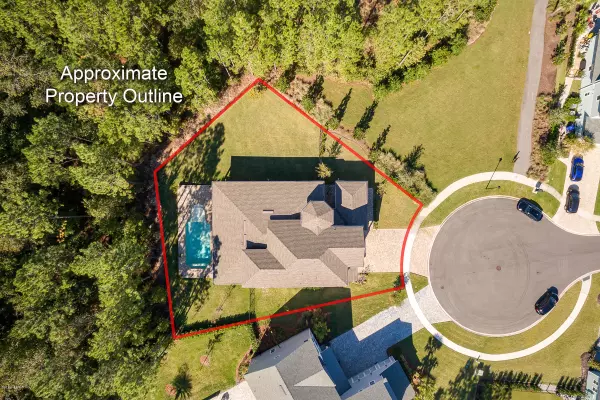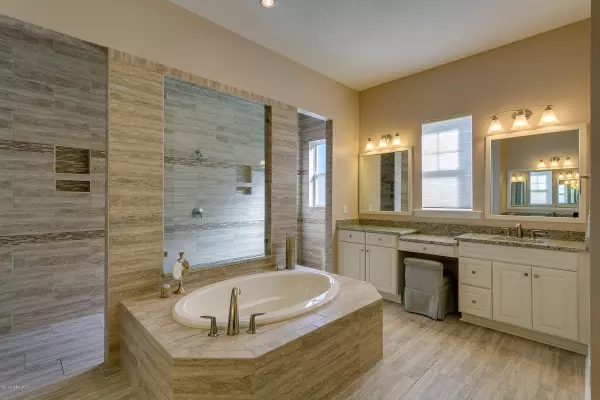$897,500
$910,000
1.4%For more information regarding the value of a property, please contact us for a free consultation.
5 Beds
5 Baths
4,546 SqFt
SOLD DATE : 11/02/2020
Key Details
Sold Price $897,500
Property Type Single Family Home
Sub Type Single Family Residence
Listing Status Sold
Purchase Type For Sale
Square Footage 4,546 sqft
Price per Sqft $197
Subdivision Julington Lakes
MLS Listing ID 1052494
Sold Date 11/02/20
Style Traditional
Bedrooms 5
Full Baths 4
Half Baths 1
HOA Fees $135/qua
HOA Y/N Yes
Originating Board realMLS (Northeast Florida Multiple Listing Service)
Year Built 2016
Property Description
Amazing Pool home located on one of the largest lots in Julington Lakes! Expansive rooms, ingenious floorplan and masterful quality. This pristine five bedroom home displays a uniquely designed two-story foyer with an octagonal layout & angled stairway. The Catalina's expanded great room has an elegant coffered ceiling & direct access to the kitchen, breakfast area, dining room and extended covered lanai. The staircase leads to a massive bonus room with covered balcony. Award winning Toll Brothers design meticulously executed. Full office & private guest suite downstairs plus three bedrooms upstairs. Ample storage in kitchen island, under the stairs closet, upstairs hall closets & all bedrooms having custom closets. Beautiful salt water pool with pavered lanai & summer kitchen.
Location
State FL
County St. Johns
Community Julington Lakes
Area 301-Julington Creek/Switzerland
Direction Race Track Rd to Veterans Pkwy. Right on Longleaf Pine Parkway and Right on Julington Lakes Dr. Go through guard gate and Left on Blue Sky Drive
Interior
Interior Features Breakfast Bar, Breakfast Nook, Entrance Foyer, In-Law Floorplan, Pantry, Primary Bathroom -Tub with Separate Shower, Primary Downstairs, Walk-In Closet(s)
Heating Central, Heat Pump
Cooling Central Air
Flooring Tile, Wood
Fireplaces Number 1
Fireplaces Type Gas
Fireplace Yes
Exterior
Exterior Feature Balcony
Garage Attached, Garage
Garage Spaces 3.0
Fence Back Yard
Pool In Ground
Utilities Available Natural Gas Available
Amenities Available Basketball Court, Boat Dock, Clubhouse, Fitness Center, Jogging Path, Security, Tennis Court(s)
Roof Type Shingle
Porch Porch, Screened
Total Parking Spaces 3
Private Pool No
Building
Lot Description Cul-De-Sac, Sprinklers In Front, Sprinklers In Rear
Sewer Public Sewer
Water Public
Architectural Style Traditional
Structure Type Fiber Cement,Frame
New Construction No
Schools
Elementary Schools Freedom Crossing Academy
Middle Schools Freedom Crossing Academy
High Schools Creekside
Others
Tax ID 0096820200
Security Features Security System Owned,Smoke Detector(s)
Acceptable Financing Cash, Conventional, FHA, VA Loan
Listing Terms Cash, Conventional, FHA, VA Loan
Read Less Info
Want to know what your home might be worth? Contact us for a FREE valuation!

Our team is ready to help you sell your home for the highest possible price ASAP
Bought with KELLER WILLIAMS REALTY ATLANTIC PARTNERS








