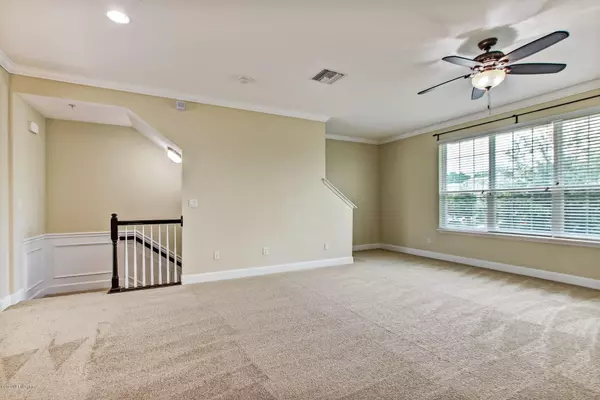$265,000
$274,995
3.6%For more information regarding the value of a property, please contact us for a free consultation.
3 Beds
4 Baths
2,142 SqFt
SOLD DATE : 10/13/2020
Key Details
Sold Price $265,000
Property Type Townhouse
Sub Type Townhouse
Listing Status Sold
Purchase Type For Sale
Square Footage 2,142 sqft
Price per Sqft $123
Subdivision Georgetown Townhomes
MLS Listing ID 1070042
Sold Date 10/13/20
Style Traditional
Bedrooms 3
Full Baths 3
Half Baths 1
HOA Fees $250/mo
HOA Y/N Yes
Year Built 2014
Property Description
If you work at the Town Center, Mayo Clinic or UNF, or just want to live close to a variety of restaurants, shops, AND be just a short drive to the Beaches, this gated townhome community is in the ideal location! Spacious 3 level unit offers lake views & 9FT ceilings throughout. Split floor plan includes 1st floor Bdrm with full bath & a private screen porch, plus 2 additional Bdrm Suites are on the top floor, making this an ideal rental opportunity! The Kitchen & a lrg balcony, huge open Living/Dining combo w/fireplace, & a Powder Rm are on the main level. Large upgraded Kitchen features granite counters, SS appls, island & 42'' upper cabinets. New carpet in 2020 & AC new in 2019. 1 car att'd garage & comm. amenities including a nice pool, fitness center & clubhouse. Low HOA fee, no CDD. You could literally walk to multiple shopping and dining options if you lived here! A gated path on the cul-de-sac leads to the St. Johns Town Center, right by Target, Total Wine and more! And, if you work at the Town Center, you could walk to work, saving you gas money!
Location
State FL
County Duval
Community Georgetown Townhomes
Area 023-Southside-East Of Southside Blvd
Direction From I-295 take Town Center Pkwy. Left on Brightman. Right on Reston Blvd. Left on Ellipse. Townhouse is on the right near the end.
Interior
Interior Features Breakfast Bar, Eat-in Kitchen, Entrance Foyer, In-Law Floorplan, Pantry, Primary Downstairs, Split Bedrooms, Walk-In Closet(s)
Heating Central, Heat Pump, Zoned
Cooling Central Air, Zoned
Flooring Carpet, Tile
Fireplaces Number 1
Fireplaces Type Wood Burning, Other
Furnishings Unfurnished
Fireplace Yes
Laundry Electric Dryer Hookup, Washer Hookup
Exterior
Exterior Feature Balcony
Garage Assigned, Attached, Garage
Garage Spaces 1.0
Pool Community, In Ground
Utilities Available Cable Available
Amenities Available Clubhouse, Fitness Center, Maintenance Grounds, Trash
Waterfront Description Lake Front,Pond
Roof Type Shingle
Porch Patio, Porch, Screened
Total Parking Spaces 1
Private Pool No
Building
Lot Description Cul-De-Sac
Sewer Public Sewer
Water Public
Architectural Style Traditional
Structure Type Frame,Stucco
New Construction No
Schools
Elementary Schools Windy Hill
Middle Schools Twin Lakes Academy
High Schools Englewood
Others
Tax ID 1677274280
Security Features Fire Sprinkler System,Smoke Detector(s)
Acceptable Financing Cash, Conventional, FHA, VA Loan
Listing Terms Cash, Conventional, FHA, VA Loan
Read Less Info
Want to know what your home might be worth? Contact us for a FREE valuation!

Our team is ready to help you sell your home for the highest possible price ASAP
Bought with SIGNAL REAL ESTATE INC








