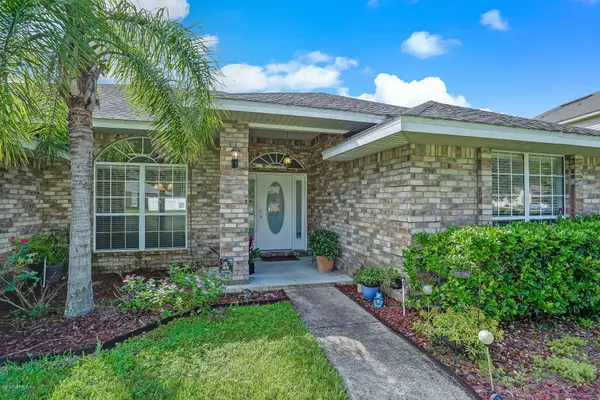$245,000
$245,000
For more information regarding the value of a property, please contact us for a free consultation.
4 Beds
2 Baths
2,337 SqFt
SOLD DATE : 10/13/2020
Key Details
Sold Price $245,000
Property Type Single Family Home
Sub Type Single Family Residence
Listing Status Sold
Purchase Type For Sale
Square Footage 2,337 sqft
Price per Sqft $104
Subdivision Pinecrest
MLS Listing ID 1071621
Sold Date 10/13/20
Style Ranch
Bedrooms 4
Full Baths 2
HOA Fees $22/ann
HOA Y/N Yes
Originating Board realMLS (Northeast Florida Multiple Listing Service)
Year Built 2007
Property Description
Fantastic waterfront home at an affordable price in the Pinecrest neighborhood of West Jacksonville. Open floor-plan with Large Family Room featuring a wood-burning Fireplace and a separate formal Dining Room for Family gatherings. Upgraded Travertine Flooring in Foyer, Kitchen and all Bathrooms! Kitchen offers Maple Cabinetry, Pantry, Breakfast Bar and Large Kitchen Nook. Light and bright Master Bedroom. Master Bathroom features Dual-Sink Vanity, Soaking Tub, Walk-in Shower and Large Walk-in Closet. This home is split Bedroom planned with 3 additional Bedrooms and a Full Bathroom on the opposite side of the Home. Indoor Laundry Room with Shelving. Upgraded AC replaced in 2016. 10' x 14' rear patio with gorgeous water views is a great place for morning coffee or an evening glass of wine! Over-sized Lot and situated in the back of the community which means very little through traffic. Conveniently located minutes from I-10 and 295. Close proximity to Cecil Field and the Jacksonville Equestrian Center. Less than 20 minutes to Downtown Jacksonville and less than 30 minutes to Jacksonville Int'l Airport. Must see!
Location
State FL
County Duval
Community Pinecrest
Area 062-Crystal Springs/Country Creek Area
Direction From 295 N. Take Normandy Blvd about 2.5 miles. Right onto Guardian Dr., Right onto Thunderbolt Dr., Right onto Hawkeye Dr. to house on Right
Interior
Interior Features Breakfast Bar, Breakfast Nook, Eat-in Kitchen, Entrance Foyer, Pantry, Primary Bathroom -Tub with Separate Shower, Split Bedrooms, Vaulted Ceiling(s), Walk-In Closet(s)
Heating Central
Cooling Central Air
Flooring Carpet, Marble
Fireplaces Number 1
Fireplaces Type Wood Burning
Fireplace Yes
Exterior
Garage Attached, Garage
Garage Spaces 2.0
Pool None
Utilities Available Cable Available
Amenities Available Playground
Waterfront Yes
Waterfront Description Pond
Roof Type Shingle
Porch Patio
Parking Type Attached, Garage
Total Parking Spaces 2
Private Pool No
Building
Lot Description Sprinklers In Front, Sprinklers In Rear
Water Public
Architectural Style Ranch
Structure Type Frame,Stucco
New Construction No
Others
Tax ID 0090625475
Acceptable Financing Cash, Conventional, FHA, VA Loan
Listing Terms Cash, Conventional, FHA, VA Loan
Read Less Info
Want to know what your home might be worth? Contact us for a FREE valuation!

Our team is ready to help you sell your home for the highest possible price ASAP
Bought with PREMIER COAST REALTY, LLC

"My job is to find and attract mastery-based agents to the office, protect the culture, and make sure everyone is happy! "






