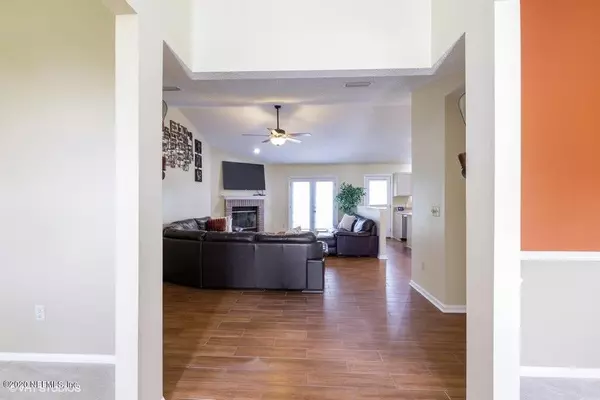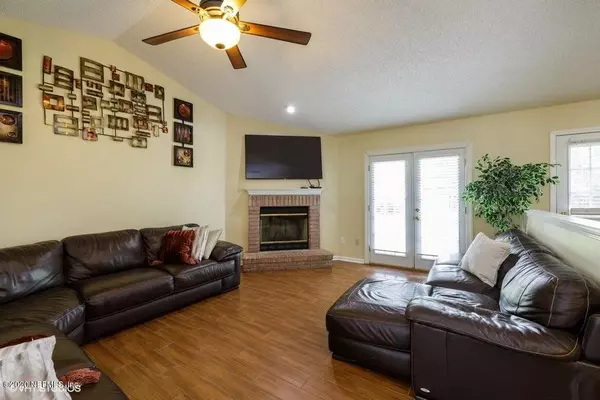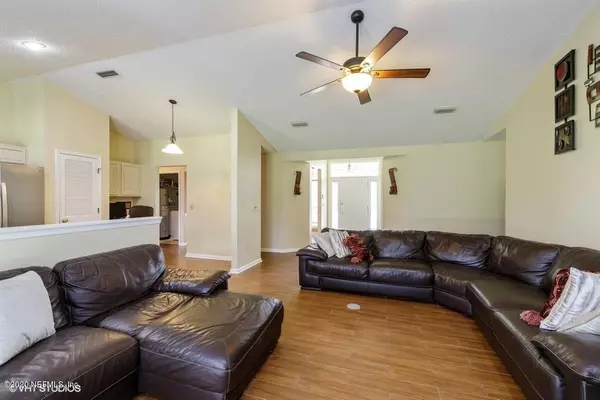$290,000
$299,000
3.0%For more information regarding the value of a property, please contact us for a free consultation.
4 Beds
2 Baths
2,147 SqFt
SOLD DATE : 11/18/2020
Key Details
Sold Price $290,000
Property Type Single Family Home
Sub Type Single Family Residence
Listing Status Sold
Purchase Type For Sale
Square Footage 2,147 sqft
Price per Sqft $135
Subdivision Deer Park
MLS Listing ID 1061596
Sold Date 11/18/20
Style Flat,Traditional
Bedrooms 4
Full Baths 2
HOA Fees $20/ann
HOA Y/N Yes
Originating Board realMLS (Northeast Florida Multiple Listing Service)
Year Built 1990
Lot Dimensions .34
Property Description
Back on Market!! Buyer backed out.
New updates and upgrades!! Granite kitchen counter tops, new tile in master bathroom, fresh paint and much more!
Come see this 4 bedroom 2 bath located on cul de sac in desirable Deer Park. This home features 2,147 square feet and is situated on an amicably sized lot. Great floor plan with separate living, dining, and family rooms. The kitchen is equipped with new appliances and has a direct view of the family room. Conveniently located to 95/295, shopping, and restaurants.
Motivated seller! Make an offer today!
Location
State FL
County Duval
Community Deer Park
Area 013-Beauclerc/Mandarin North
Direction From San Jose , go east onto Baymeadows, right onto Craven, left on Trevi, right on Wesley Cove, Right onto Susanna Woods Ct
Interior
Interior Features Eat-in Kitchen, Kitchen Island, Pantry, Primary Bathroom -Tub with Separate Shower, Split Bedrooms
Heating Central
Cooling Central Air
Fireplaces Number 1
Fireplace Yes
Exterior
Garage Additional Parking, Attached, Garage
Garage Spaces 2.0
Pool None
Total Parking Spaces 2
Private Pool No
Building
Lot Description Cul-De-Sac, Wooded
Sewer Public Sewer
Water Public
Architectural Style Flat, Traditional
New Construction No
Schools
Elementary Schools Beauclerc
Middle Schools Alfred Dupont
High Schools Samuel W. Wolfson
Others
Tax ID 1487047250
Acceptable Financing Cash, FHA, VA Loan
Listing Terms Cash, FHA, VA Loan
Read Less Info
Want to know what your home might be worth? Contact us for a FREE valuation!

Our team is ready to help you sell your home for the highest possible price ASAP
Bought with FLORIDA HOMES REALTY & MTG LLC








