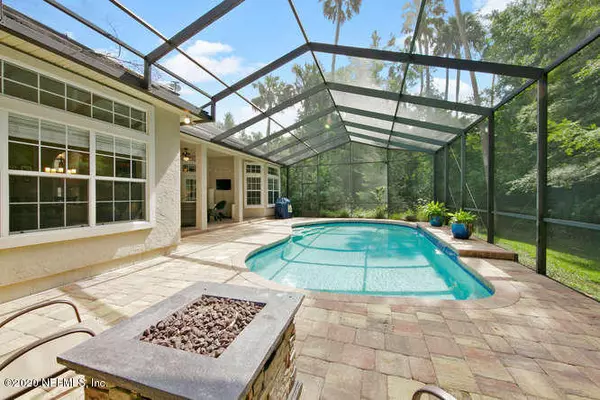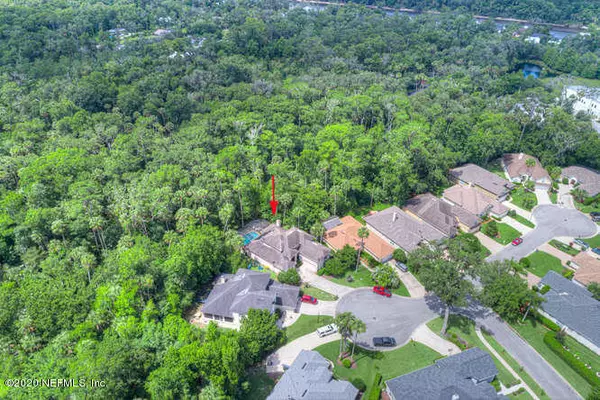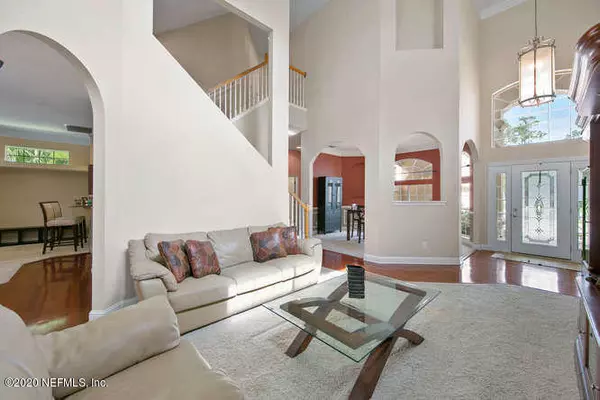$570,000
$635,000
10.2%For more information regarding the value of a property, please contact us for a free consultation.
5 Beds
3 Baths
3,375 SqFt
SOLD DATE : 10/30/2020
Key Details
Sold Price $570,000
Property Type Single Family Home
Sub Type Single Family Residence
Listing Status Sold
Purchase Type For Sale
Square Footage 3,375 sqft
Price per Sqft $168
Subdivision Odoms Mill
MLS Listing ID 1058838
Sold Date 10/30/20
Style Traditional
Bedrooms 5
Full Baths 3
HOA Fees $83/ann
HOA Y/N Yes
Originating Board realMLS (Northeast Florida Multiple Listing Service)
Year Built 1999
Lot Dimensions .26 acres
Property Description
Situated on a quiet cul de sac and backing to expansive preserve, this pool home provides the perfect escape for those seeking the Florida lifestyle. Upon entering you will be greeted by dramatic ceilings and abundant mouldings with views of the screened heated pool and outdoor living area. Flowing living and dining spaces lead to the kitchen which overlooks the family room and breakfast area. Kitchen features include granite countertops, stainless appliances, and abundant cabinet space. Also situated on the first floor, the master bedroom suite offers a generous bathroom and ample closet spaces. Completing the first floor is one additional bedroom and an oversized two car garage. The upstairs features two bedrooms plus the bonus room over the garage, as well as the 3rd bathroom.
Location
State FL
County St. Johns
Community Odoms Mill
Area 262-Ponte Vedra Beach-W Of A1A-S Of Solana Rd
Direction From 210 West take a right into Odom's Mill then left on Odom's Mill Blvd. Right onto Big Tree then left on Mill Stream. Left onto Grist Mill Ct then property on the right in the cul de sac.
Interior
Interior Features Eat-in Kitchen, Entrance Foyer, Pantry, Primary Bathroom -Tub with Separate Shower, Vaulted Ceiling(s), Walk-In Closet(s)
Heating Central
Cooling Central Air
Flooring Carpet, Tile, Wood
Exterior
Garage Additional Parking
Garage Spaces 2.0
Pool Community, In Ground, Other, Screen Enclosure, Solar Heat
View Protected Preserve
Roof Type Shingle
Total Parking Spaces 2
Private Pool No
Building
Sewer Public Sewer
Water Public
Architectural Style Traditional
Structure Type Frame,Stucco
New Construction No
Others
Tax ID 0684423120
Acceptable Financing Cash, Conventional
Listing Terms Cash, Conventional
Read Less Info
Want to know what your home might be worth? Contact us for a FREE valuation!

Our team is ready to help you sell your home for the highest possible price ASAP
Bought with FLORIDA HOMES REALTY & MTG LLC








