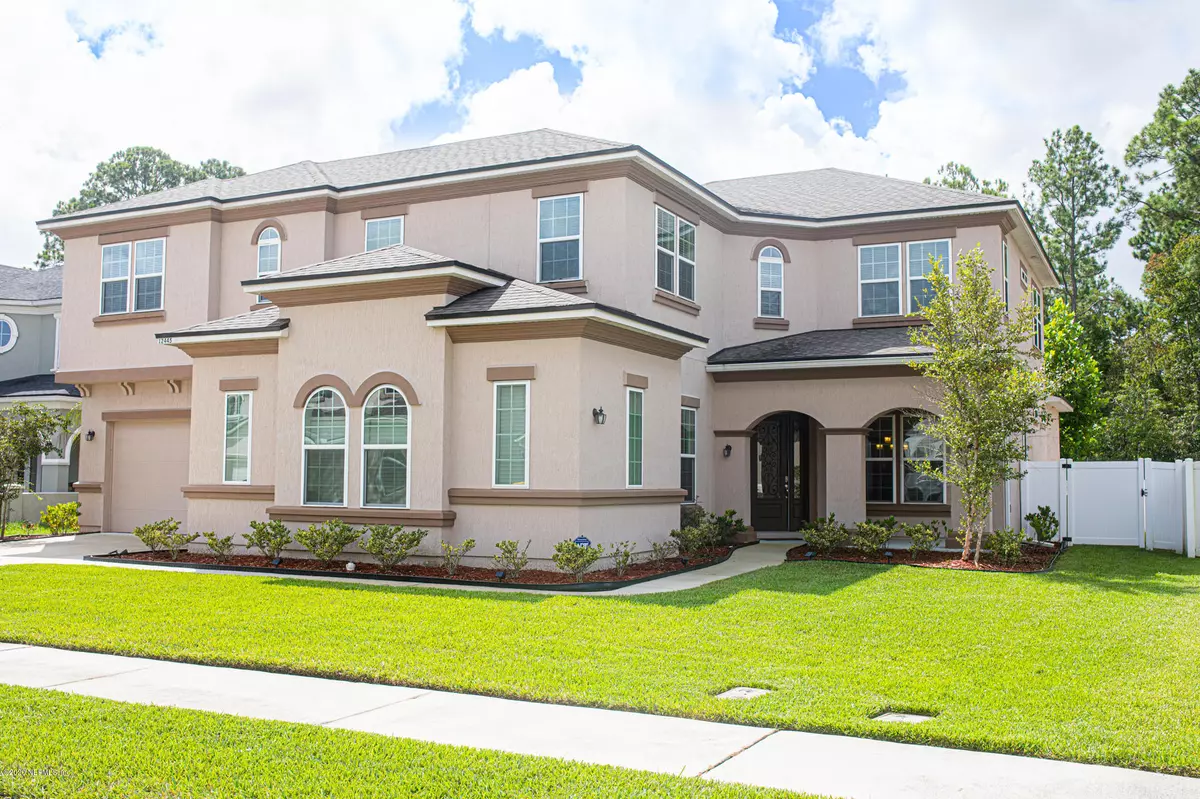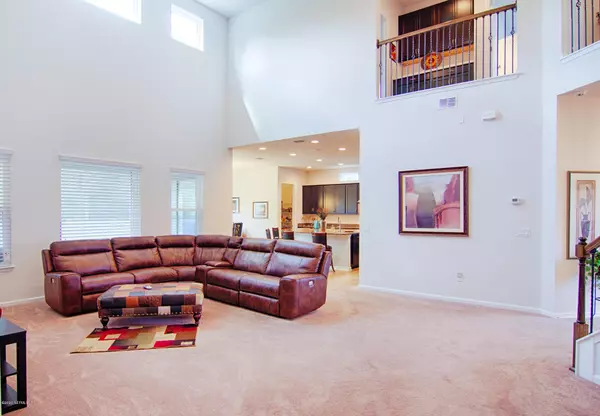$492,500
$492,500
For more information regarding the value of a property, please contact us for a free consultation.
4 Beds
4 Baths
4,221 SqFt
SOLD DATE : 10/22/2020
Key Details
Sold Price $492,500
Property Type Single Family Home
Sub Type Single Family Residence
Listing Status Sold
Purchase Type For Sale
Square Footage 4,221 sqft
Price per Sqft $116
Subdivision Riverton Estates
MLS Listing ID 1073398
Sold Date 10/22/20
Style Traditional
Bedrooms 4
Full Baths 3
Half Baths 1
HOA Fees $46/mo
HOA Y/N Yes
Originating Board realMLS (Northeast Florida Multiple Listing Service)
Year Built 2017
Lot Dimensions 80 x 110
Property Description
As you drive up to this magnificent family home, you will be in awe of the architectural details: the split garages, the multitude of windows and the covered front porch. Once you open the front door, you will be further amazed at the towering 22' ceiling in the great room (pre-wired for surround sound), fantastic flow and layout of the floorplan and the gourmet kitchen which is sure to inspire chefs of every talent! The main floor boasts a light and bright office, dining room with direct access to the kitchen, massive granite island, rich kitchen cabinetry, sparkling SS appliances and upgraded SS hood over natural gas cooktop, enormous pantry, sunny kitchen nook for informal meals, powder room for guests, over-sized screened in lanai (already prewired for TV), huge Master Bedroom... As you drive up to this magnificent family home, you will be in awe of the architectural details: the split garages, the multitude of windows and the covered front porch. Once you open the front door, you will be further amazed at the towering 22' ceiling in the great room (pre-wired for surround sound), fantastic flow and layout of the floorplan and the gourmet kitchen which is sure to inspire chefs of every talent! The main floor boasts a light and bright office, dining room with direct access to the kitchen, massive granite island, rich kitchen cabinetry, sparkling SS appliances and upgraded SS hood over natural gas cooktop, enormous pantry, sunny kitchen nook for informal meals, powder room for guests, over-sized screened in lanai (already prewired for TV), huge Master Bedroom and elegant Master bath (separate garden tub, walk-in shower, split vanities and spectacular walk-in closet) and the breath-taking great room. The dramatic staircase with iron-railings and upgraded wood treads leads you up to the 2nd floor loft area which would be perfect for a playroom, den and/or craft area! There are 3 bedrooms upstairs: one bedroom could be considered a 2nd master suite, with the other two bedrooms that share a Jack & Jill bathroom. Other features on the second floor include a dry bar, laundry room and thoughtfully chosen outlets by the stair railings (for holiday decorating). Built in 2017 - 7 years remaining on Builder Warranty.
This is the only home on the market in 32258 (as of 9/15/2020) with this generous square footage!
Sellers request that all visitors follow Covid precautions by wearing a mask. Sellers would also appreciate shoes being removed before entering the home.
Location
State FL
County Duval
Community Riverton Estates
Area 014-Mandarin
Direction From I-95 take exit # 335. Head WEST on Old St Augustine Road. Left on Plummer Grant Rd (approx. 3 miles from exit). Left onto Grace Farms Ln and 1st Right onto Shady Bridge. Home on right. No sign
Interior
Interior Features Breakfast Bar, Breakfast Nook, Eat-in Kitchen, Entrance Foyer, Kitchen Island, Pantry, Primary Bathroom -Tub with Separate Shower, Primary Downstairs, Split Bedrooms, Vaulted Ceiling(s), Walk-In Closet(s)
Heating Central
Cooling Central Air
Flooring Carpet, Tile
Furnishings Unfurnished
Exterior
Garage Attached, Garage
Garage Spaces 3.0
Fence Vinyl
Pool None
Utilities Available Cable Available, Natural Gas Available
Roof Type Shingle
Total Parking Spaces 3
Private Pool No
Building
Sewer Public Sewer
Water Public
Architectural Style Traditional
Structure Type Frame,Stucco
New Construction No
Schools
Elementary Schools Greenland Pines
Middle Schools Twin Lakes Academy
High Schools Mandarin
Others
Tax ID 1572701075
Security Features Security System Owned
Acceptable Financing Cash, Conventional, VA Loan
Listing Terms Cash, Conventional, VA Loan
Read Less Info
Want to know what your home might be worth? Contact us for a FREE valuation!

Our team is ready to help you sell your home for the highest possible price ASAP
Bought with DJ & LINDSEY REAL ESTATE








