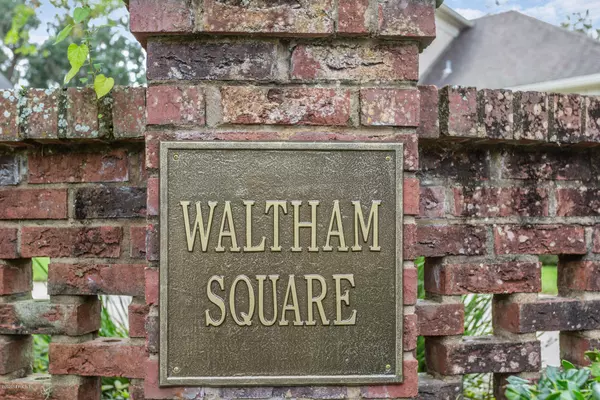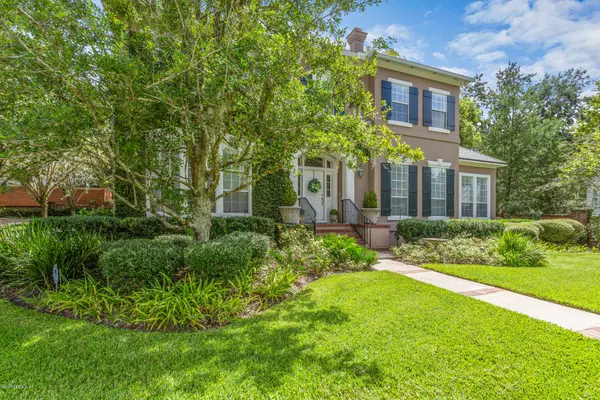$940,000
$975,000
3.6%For more information regarding the value of a property, please contact us for a free consultation.
4 Beds
3 Baths
3,712 SqFt
SOLD DATE : 02/04/2021
Key Details
Sold Price $940,000
Property Type Single Family Home
Sub Type Single Family Residence
Listing Status Sold
Purchase Type For Sale
Square Footage 3,712 sqft
Price per Sqft $253
Subdivision San Marco
MLS Listing ID 1074413
Sold Date 02/04/21
Style Traditional
Bedrooms 4
Full Baths 3
HOA Fees $366/qua
HOA Y/N Yes
Originating Board realMLS (Northeast Florida Multiple Listing Service)
Year Built 1994
Lot Dimensions 70' X 123'
Property Description
Elegance at its best in this 2 story traditional. Secured behind a gate of only 4 homes depicting a Charleston feel. True hardwood floors throughout 1st & 2nd floors. You will be wowed the moment you enter. High ceilings feature 3 step tiered millwork in entire home. Cozy up to woodburning fires in living room and family room. 7' windows offer loads of natural light in all rooms along with wooden blinds. Garden Room features brick floor and opens out to beautiful patio & garden. Updated kitchen with stainless appliances, oversized island, quartz countertops and walk in pantry. In addition a fabulous Butlers Pantry with beautiful glass front cabinetry & pocket doors. Breakfast room opens out to gorgeous brick patio and garden .Spacious master bedroom on 2nd floor.4th BR/Study on 1st FL FL
Location
State FL
County Duval
Community San Marco
Area 011-San Marco
Direction Souh on San Marco Blvd from I-95, Pass through San Marco Square and veer right on Hendricks Ave. Right on Old San Jose @ Fork, Right on Vale Orchard, Left at first gate on Waltham. 2nd home on Left
Interior
Interior Features Breakfast Nook, Built-in Features, Butler Pantry, Entrance Foyer, In-Law Floorplan, Kitchen Island, Pantry, Primary Bathroom -Tub with Separate Shower, Walk-In Closet(s)
Heating Central, Heat Pump, Zoned
Cooling Central Air, Zoned
Flooring Carpet, Wood
Fireplaces Number 2
Fireplaces Type Wood Burning
Fireplace Yes
Laundry Electric Dryer Hookup, Washer Hookup
Exterior
Garage Additional Parking, Attached, Garage, Garage Door Opener
Garage Spaces 2.0
Pool None
Utilities Available Cable Connected
Amenities Available Maintenance Grounds
Waterfront No
Roof Type Shingle
Porch Front Porch, Patio
Parking Type Additional Parking, Attached, Garage, Garage Door Opener
Total Parking Spaces 2
Private Pool No
Building
Lot Description Cul-De-Sac, Sprinklers In Front, Sprinklers In Rear, Wooded
Sewer Public Sewer
Water Public
Architectural Style Traditional
Structure Type Frame,Stucco
New Construction No
Schools
Elementary Schools Hendricks Avenue
High Schools Terry Parker
Others
HOA Name Edenwold HOA
Tax ID 0821130133
Security Features Security System Owned,Smoke Detector(s)
Acceptable Financing Cash, Conventional
Listing Terms Cash, Conventional
Read Less Info
Want to know what your home might be worth? Contact us for a FREE valuation!

Our team is ready to help you sell your home for the highest possible price ASAP
Bought with BERKSHIRE HATHAWAY HOMESERVICES FLORIDA NETWORK REALTY

"My job is to find and attract mastery-based agents to the office, protect the culture, and make sure everyone is happy! "






