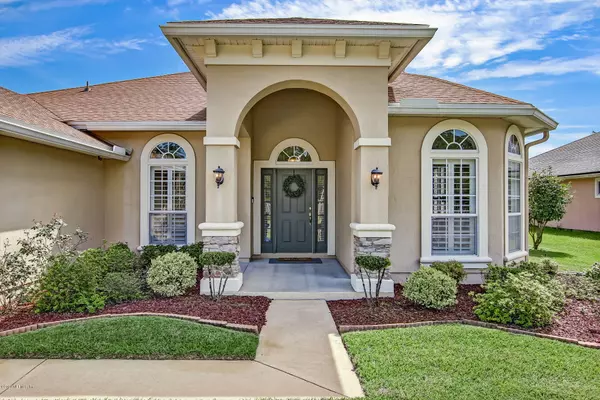$294,900
$294,900
For more information regarding the value of a property, please contact us for a free consultation.
4 Beds
2 Baths
2,068 SqFt
SOLD DATE : 11/19/2020
Key Details
Sold Price $294,900
Property Type Single Family Home
Sub Type Single Family Residence
Listing Status Sold
Purchase Type For Sale
Square Footage 2,068 sqft
Price per Sqft $142
Subdivision Hidden Lake Estates
MLS Listing ID 1074599
Sold Date 11/19/20
Style Traditional
Bedrooms 4
Full Baths 2
HOA Fees $55/qua
HOA Y/N Yes
Originating Board realMLS (Northeast Florida Multiple Listing Service)
Year Built 2005
Lot Dimensions 90' x 120'
Property Description
Beautiful all stucco lake front home in the gated community of Hidden Lake Estates. Enjoy the beautiful view of the 42 acre lake from the screened lanai. Rhino-Shield exterior paint/finish requires little to no maintenance. Home features large windows with plantation shutters and crown molding throughout. Spacious kitchen with granite countertops and stainless appliances overlooking family room. Large master suite offers step tray ceiling, bay window, bathroom w/ two sinks, spacious vanity, garden tub and separate shower. Laundry room w/cabinets. Floorplan also features formal living room and dining room, this home is perfect for a very casual lifestyle and entertaining guests. Make this home yours today!
Location
State FL
County Duval
Community Hidden Lake Estates
Area 092-Oceanway/Pecan Park
Direction I95N to exit 35B turn right, Turn First left (Max Leggett Parkway), Turn L on Main St., Turn R onto Lake Run Blvd. (Hidden Lake Estates - Gated), turn Left onto Christen Dr N., home is on your right.
Interior
Interior Features Breakfast Bar, Breakfast Nook, Entrance Foyer, Pantry, Primary Bathroom -Tub with Separate Shower, Primary Downstairs, Split Bedrooms, Walk-In Closet(s)
Heating Central, Electric, Other
Cooling Central Air, Electric
Flooring Carpet, Tile
Laundry Electric Dryer Hookup, Washer Hookup
Exterior
Garage Attached, Garage
Garage Spaces 3.0
Fence Back Yard
Pool None
Amenities Available Boat Dock, Playground
Waterfront Yes
Waterfront Description Lake Front
View Water
Roof Type Shingle
Porch Porch, Screened
Parking Type Attached, Garage
Total Parking Spaces 3
Private Pool No
Building
Lot Description Sprinklers In Front, Sprinklers In Rear
Sewer Public Sewer
Water Public
Architectural Style Traditional
Structure Type Stucco
New Construction No
Others
Tax ID 1084060485
Acceptable Financing Cash, Conventional, FHA, VA Loan
Listing Terms Cash, Conventional, FHA, VA Loan
Read Less Info
Want to know what your home might be worth? Contact us for a FREE valuation!

Our team is ready to help you sell your home for the highest possible price ASAP
Bought with RE/MAX SPECIALISTS

"My job is to find and attract mastery-based agents to the office, protect the culture, and make sure everyone is happy! "






