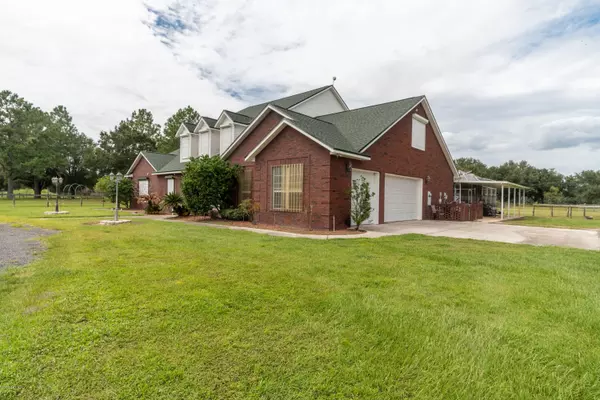$950,000
$1,250,000
24.0%For more information regarding the value of a property, please contact us for a free consultation.
4 Beds
3 Baths
3,906 SqFt
SOLD DATE : 02/19/2021
Key Details
Sold Price $950,000
Property Type Single Family Home
Sub Type Single Family Residence
Listing Status Sold
Purchase Type For Sale
Square Footage 3,906 sqft
Price per Sqft $243
Subdivision Macclenny
MLS Listing ID 1063738
Sold Date 02/19/21
Style Ranch
Bedrooms 4
Full Baths 3
HOA Y/N No
Year Built 2002
Lot Dimensions 54.39
Property Description
So much to describe. 54+ acres with over 6000 sq ft under roof custom brick home with 4 Bedrooms, Bonus room that could be used as 5th bedroom which also has a kitchenette. Granite counter tops. New Roof - Barn 50 acres green pasture. RV, tractor and boat shelter. Home offers 2 pools, one off master in a private enclosure 12x6 - 4 ft. deep spa/exercise pool heated . Property is set up to be an income equine facility for boarding, training, foaling and breeding. Also designated cow pasture with holding and catch pen and shelter.
The Barn building can easily be reconstructed for a wedding venue.
SEE DOCUMENTS FOR HOME AND BARN DETAILS. Too many to list.
Location
State FL
County Baker
Community Macclenny
Area 503-Baker County-South
Direction I-10 West to Exit 333 (County Road 125 South) Glen St. Mary. Approximately 5 miles to Mud Lake Road. Right on Mud Lake approximately another 3-5 miles. Home on Right. No Sign on Property.
Rooms
Other Rooms Barn(s), Guest House, Outdoor Kitchen, Shed(s), Stable(s)
Interior
Interior Features Breakfast Bar, Breakfast Nook, Built-in Features, Central Vacuum, Eat-in Kitchen, Entrance Foyer, Pantry, Primary Bathroom -Tub with Separate Shower, Split Bedrooms, Vaulted Ceiling(s), Walk-In Closet(s)
Heating Central, Electric
Cooling Central Air, Electric
Flooring Laminate, Tile, Wood
Fireplaces Number 1
Fireplace Yes
Laundry Electric Dryer Hookup, Washer Hookup
Exterior
Parking Features Circular Driveway, Garage Door Opener, RV Access/Parking
Garage Spaces 2.0
Carport Spaces 3
Fence Cross Fenced
Pool In Ground, Heated, Pool Cover
Amenities Available Sauna, Stable(s)
Roof Type Shingle
Porch Front Porch, Patio, Screened
Total Parking Spaces 2
Private Pool No
Building
Lot Description Wooded
Water Well
Architectural Style Ranch
Structure Type Brick Veneer
New Construction No
Schools
Elementary Schools Macclenny
Middle Schools Baker County
High Schools Baker County
Others
Tax ID 223S21000000000062
Security Features Security Gate
Acceptable Financing Cash, Conventional, VA Loan
Listing Terms Cash, Conventional, VA Loan
Read Less Info
Want to know what your home might be worth? Contact us for a FREE valuation!

Our team is ready to help you sell your home for the highest possible price ASAP
Bought with WATSON REALTY CORP








