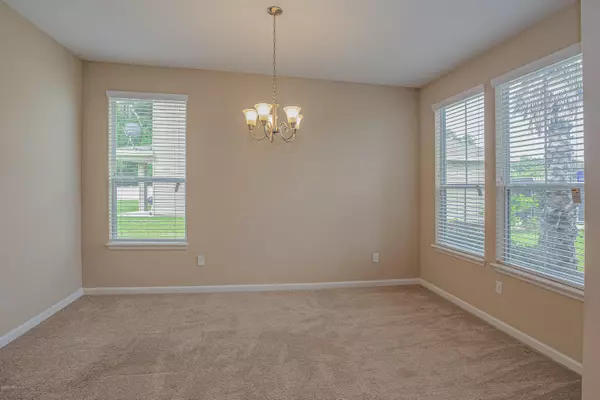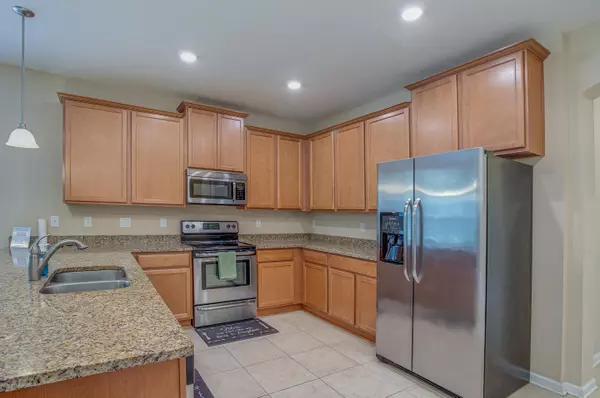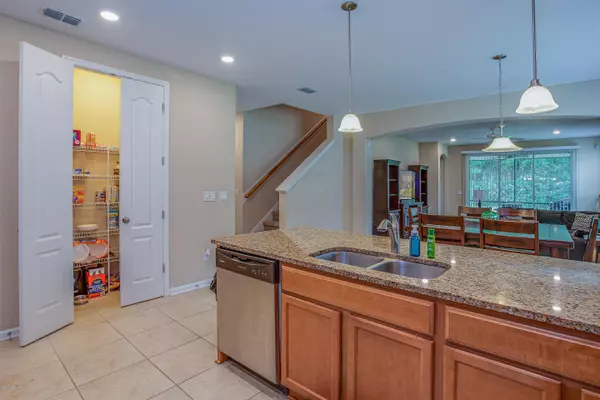$274,000
$283,900
3.5%For more information regarding the value of a property, please contact us for a free consultation.
4 Beds
3 Baths
2,604 SqFt
SOLD DATE : 10/22/2020
Key Details
Sold Price $274,000
Property Type Single Family Home
Sub Type Single Family Residence
Listing Status Sold
Purchase Type For Sale
Square Footage 2,604 sqft
Price per Sqft $105
Subdivision Lexington Park
MLS Listing ID 1075247
Sold Date 10/22/20
Style Contemporary
Bedrooms 4
Full Baths 3
HOA Fees $60/ann
HOA Y/N Yes
Originating Board realMLS (Northeast Florida Multiple Listing Service)
Year Built 2014
Property Description
This well maintained home offers a lot of space and open floor plan. There is a separate formal dining area (or can be used as office) as well as a cafe. Upgraded Kitchen is open to the living room making this a great place to entertain. Between bedroom 2 and 3 there is a retreat area that is perfect for secondary tv area or playroom. 4th bedroom is on the second floor with its own bath. Screened in Covered Lanai offers a private and peaceful view.
Location
State FL
County Duval
Community Lexington Park
Area 091-Garden City/Airport
Direction From I-95, travel North to Pecan Park Road Exit, head West on Pecan Park - entrance to Lexington Park is 1.5 miles
Interior
Interior Features Breakfast Bar, Breakfast Nook, Entrance Foyer, In-Law Floorplan, Kitchen Island, Pantry, Primary Bathroom -Tub with Separate Shower, Primary Downstairs, Split Bedrooms, Walk-In Closet(s)
Heating Central
Cooling Central Air
Flooring Carpet, Tile
Exterior
Garage Attached, Garage, Garage Door Opener
Garage Spaces 2.0
Pool Community, None
Amenities Available Clubhouse, Playground
Roof Type Shingle
Porch Porch, Screened
Total Parking Spaces 2
Private Pool No
Building
Sewer Public Sewer
Water Public
Architectural Style Contemporary
Structure Type Frame,Stucco
New Construction No
Others
Tax ID 0195862945
Security Features Smoke Detector(s)
Acceptable Financing Cash, Conventional, FHA, VA Loan
Listing Terms Cash, Conventional, FHA, VA Loan
Read Less Info
Want to know what your home might be worth? Contact us for a FREE valuation!

Our team is ready to help you sell your home for the highest possible price ASAP
Bought with SOVEREIGN REAL ESTATE GROUP








