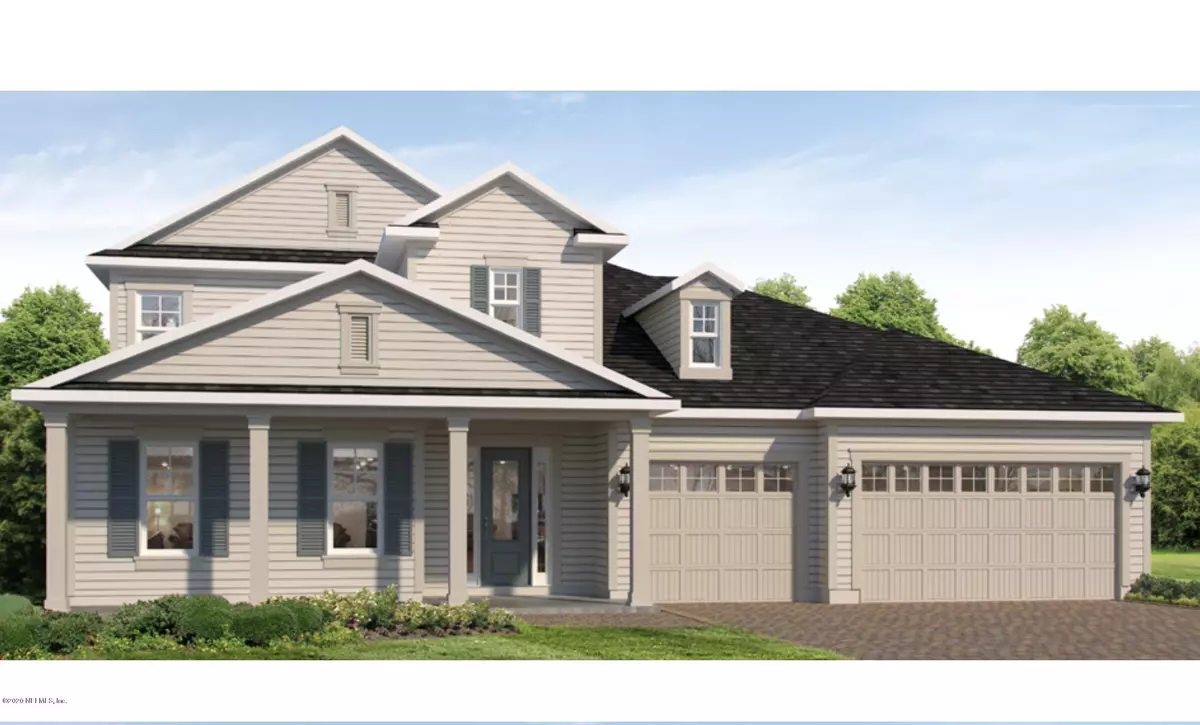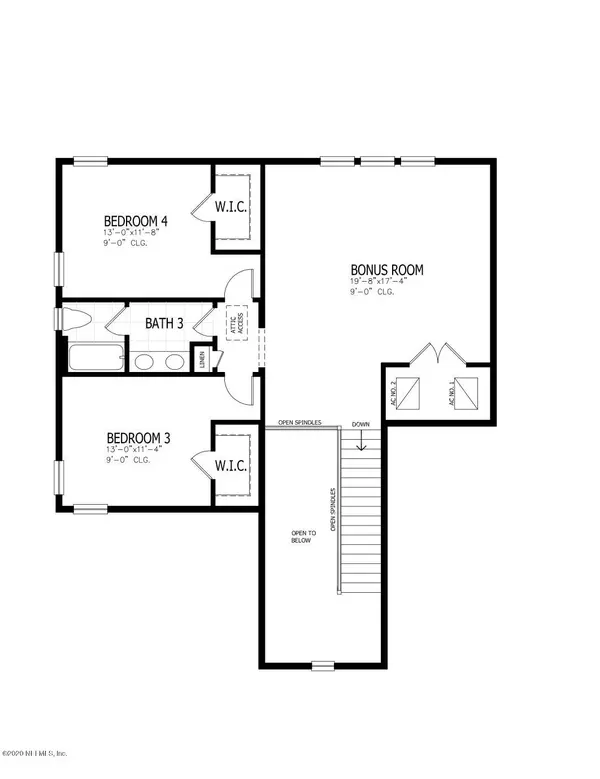$710,337
$661,323
7.4%For more information regarding the value of a property, please contact us for a free consultation.
4 Beds
4 Baths
3,851 SqFt
SOLD DATE : 04/29/2021
Key Details
Sold Price $710,337
Property Type Single Family Home
Sub Type Single Family Residence
Listing Status Sold
Purchase Type For Sale
Square Footage 3,851 sqft
Price per Sqft $184
Subdivision Rivertown
MLS Listing ID 1076116
Sold Date 04/29/21
Bedrooms 4
Full Baths 3
Half Baths 1
Construction Status Under Construction
HOA Fees $4/ann
HOA Y/N Yes
Originating Board realMLS (Northeast Florida Multiple Listing Service)
Year Built 2020
Lot Dimensions 70' x 130'
Property Description
Ask about our Free pool incentive! New home by MasterCraft Builder Group in the newest RiverTown community, HighPointe. This Harper floor plan is laid out with your family in mind. The spacious gourmet kitchen has a large work island, premium Samsung appliances, including refrigerator and washer/dryer. Whole Home Energy Guarantee! Enjoy the wooded preserve view as you relax on the huge covered lanai. In addition to 4 beds, this home boasts a large study and huge bonus room. RiverTown is a magical waterfront setting that takes full advantage of its prime location on the St. Johns River. The RiverClub is a spectacular resort-style amenities center with an infinity edge pool, café, kayak launch, fitness center, tennis courts, playground, Dog Park, and waterfront amphitheater.
Location
State FL
County St. Johns
Community Rivertown
Area 301-Julington Creek/Switzerland
Direction From I-95, head west on CR210. Continue on Greenbriar. Turn left onto Longleaf Pine Parkway. Turn right onto Keystone Corners Blvd. Turn right onto Shinnecock and visit MasterCraft model home on left
Interior
Interior Features Breakfast Nook, Entrance Foyer, Kitchen Island, Pantry, Primary Bathroom -Tub with Separate Shower, Primary Downstairs, Smart Thermostat, Split Bedrooms, Walk-In Closet(s)
Heating Central, Electric
Cooling Central Air, Electric
Fireplaces Number 1
Fireplace Yes
Laundry Electric Dryer Hookup, Washer Hookup
Exterior
Garage Attached, Garage
Garage Spaces 3.0
Pool Community
Utilities Available Cable Available, Natural Gas Available
Amenities Available Boat Dock, Clubhouse, Fitness Center, Tennis Court(s)
Waterfront No
View Protected Preserve
Roof Type Shingle
Porch Porch, Screened
Parking Type Attached, Garage
Total Parking Spaces 3
Private Pool No
Building
Sewer Public Sewer
Water Public
Structure Type Fiber Cement,Frame
New Construction Yes
Construction Status Under Construction
Schools
Elementary Schools Freedom Crossing Academy
Middle Schools Switzerland Point
High Schools Bartram Trail
Others
Tax ID 0007220060
Security Features Security System Owned
Acceptable Financing Cash, Conventional, FHA, VA Loan
Listing Terms Cash, Conventional, FHA, VA Loan
Read Less Info
Want to know what your home might be worth? Contact us for a FREE valuation!

Our team is ready to help you sell your home for the highest possible price ASAP
Bought with SABAL REALTY GROUP LLC

"My job is to find and attract mastery-based agents to the office, protect the culture, and make sure everyone is happy! "



