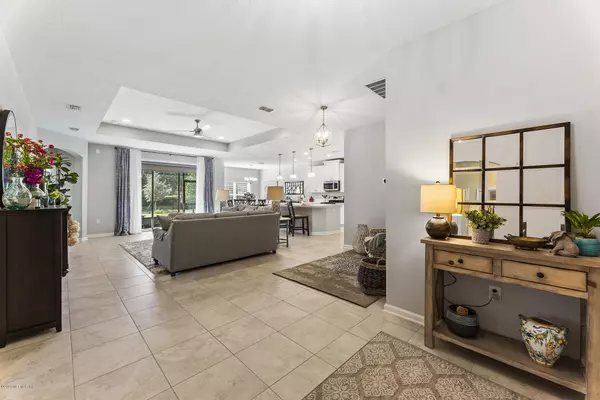$330,000
$335,000
1.5%For more information regarding the value of a property, please contact us for a free consultation.
3 Beds
2 Baths
1,935 SqFt
SOLD DATE : 12/02/2020
Key Details
Sold Price $330,000
Property Type Single Family Home
Sub Type Single Family Residence
Listing Status Sold
Purchase Type For Sale
Square Footage 1,935 sqft
Price per Sqft $170
Subdivision World Golf Village
MLS Listing ID 1077356
Sold Date 12/02/20
Style Ranch
Bedrooms 3
Full Baths 2
HOA Fees $154/qua
HOA Y/N Yes
Originating Board realMLS (Northeast Florida Multiple Listing Service)
Year Built 2018
Property Description
Welcome to your beautiful new home in WGV that has been meticulously maintained & includes wonderful upgrades. There is tile throughout the main living areas, split floor plan for privacy, wonderful open floorpan with a screen lanai that overlooks the well manicured back yard, quartz countertops, pendant lighting, 42'' upper cabinets with crown moulding, apron sink, disappearing sliding glass doors, bay window in master bedroom, custom closets in master closet, upgraded lighting, & a backyard big enough for your own pool. Amenities include access to the King & Bear pools, tennis courts, fitness center & playground.
Enjoy ''A'' Rated schools with easy access to I-95, St Augustine & Durbin Park Town Center.
Location
State FL
County St. Johns
Community World Golf Village
Area 305-World Golf Village Area-Central
Direction From I-95, take exit 323 International Golf Pkwy. Go West 1 mile. Turn right onto Royal Pines Pkwy. Turn right onto Green Wing Dr. Turn left onto Greenview Ln. House will be on your left.
Interior
Interior Features Breakfast Bar, Kitchen Island, Pantry, Primary Bathroom - Shower No Tub, Split Bedrooms, Walk-In Closet(s)
Heating Central
Cooling Central Air
Flooring Carpet, Tile
Exterior
Garage Spaces 2.0
Pool Community
Amenities Available Clubhouse, Fitness Center, Playground, Tennis Court(s)
Waterfront No
Roof Type Shingle
Porch Patio
Total Parking Spaces 2
Private Pool No
Building
Sewer Public Sewer
Water Public
Architectural Style Ranch
Structure Type Frame,Stucco
New Construction No
Schools
Elementary Schools Mill Creek Academy
Middle Schools Mill Creek Academy
High Schools Allen D. Nease
Others
Tax ID 0279590330
Security Features Smoke Detector(s)
Acceptable Financing Cash, Conventional, FHA, VA Loan
Listing Terms Cash, Conventional, FHA, VA Loan
Read Less Info
Want to know what your home might be worth? Contact us for a FREE valuation!

Our team is ready to help you sell your home for the highest possible price ASAP
Bought with NON MLS

"My job is to find and attract mastery-based agents to the office, protect the culture, and make sure everyone is happy! "






