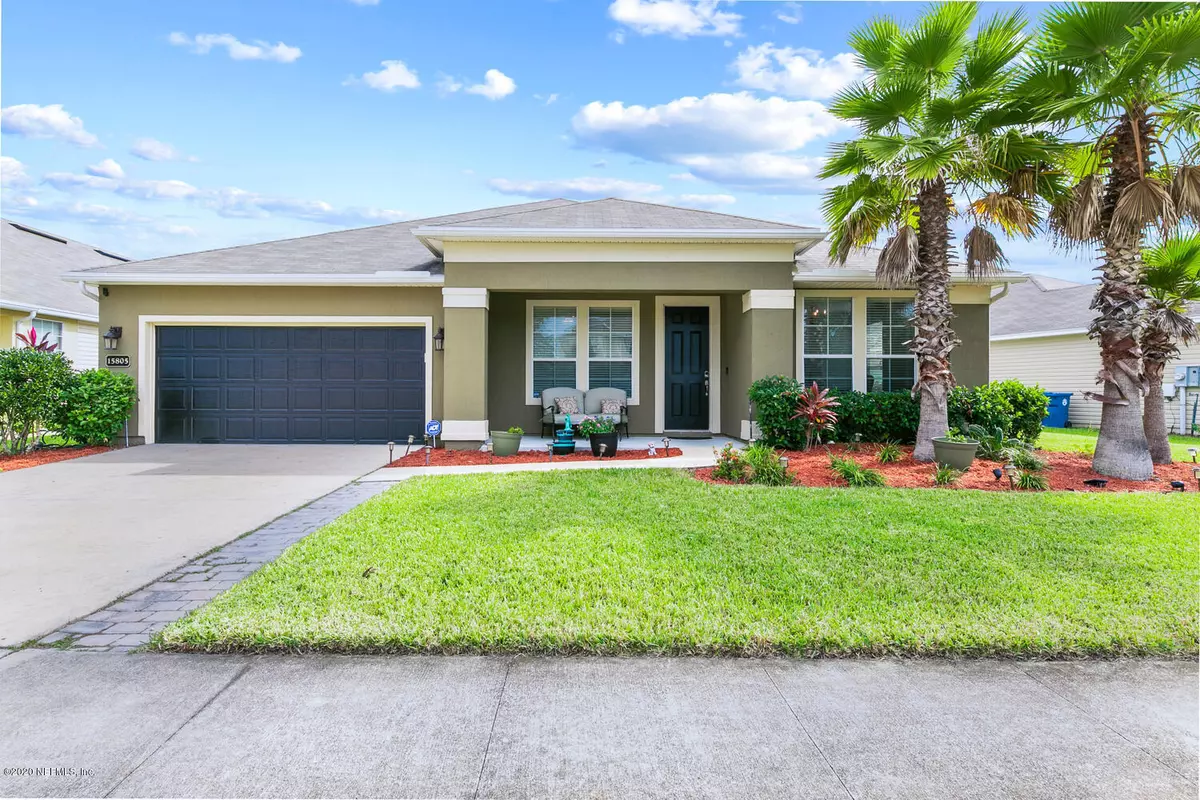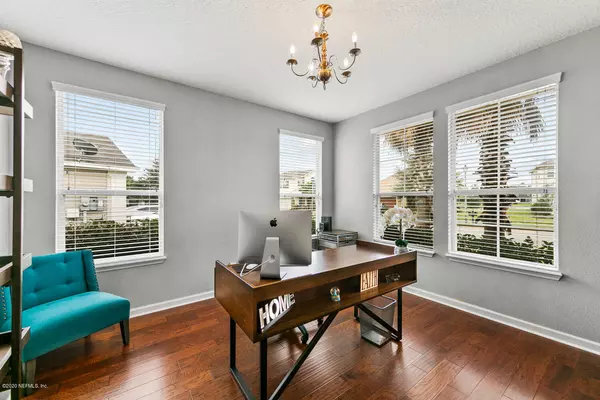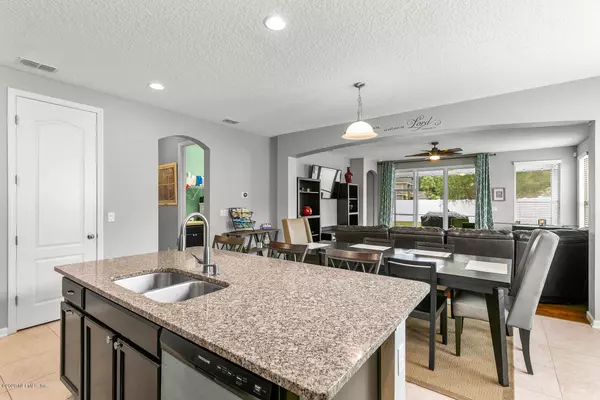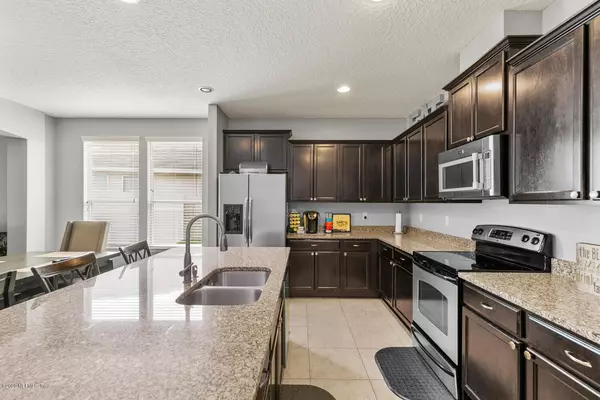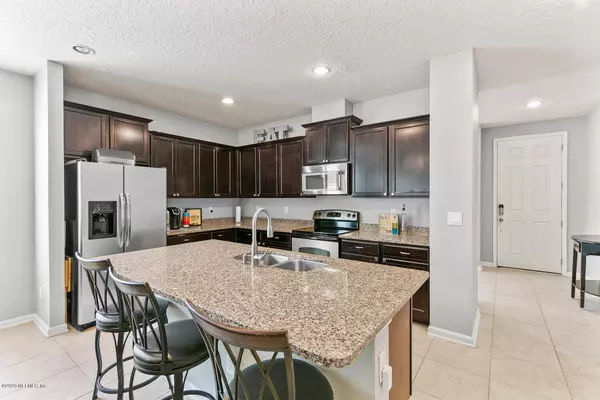$275,000
$275,000
For more information regarding the value of a property, please contact us for a free consultation.
4 Beds
2 Baths
2,328 SqFt
SOLD DATE : 12/04/2020
Key Details
Sold Price $275,000
Property Type Single Family Home
Sub Type Single Family Residence
Listing Status Sold
Purchase Type For Sale
Square Footage 2,328 sqft
Price per Sqft $118
Subdivision Lexington Park
MLS Listing ID 1076613
Sold Date 12/04/20
Style Traditional
Bedrooms 4
Full Baths 2
HOA Fees $60/ann
HOA Y/N Yes
Originating Board realMLS (Northeast Florida Multiple Listing Service)
Year Built 2012
Property Description
Be prepared to fall in love with this immaculately maintained home! The pride home ownership is absolutely evident in this home! OPEN CONCEPT home, stainless steel appliances in the kitchen, granite countertops! NO CARPET in the home! Only tile and engineered hardwood floors! FULLY FENCED in backyard. 4 full bedrooms with an additional flex room up front - use it as a play room or office! MBR bedroom is HUGE! BIG CLOSET, beautiful bathroom - garden tub and separate stand in shower. Dual vanity. Hall bath also features a dual vanity. If that's not enough, enjoy your morning coffee in your fully screened in lanai! Conveniently located near the resort style amenity center, this home has everything you need! Come see it today!
Location
State FL
County Duval
Community Lexington Park
Area 091-Garden City/Airport
Direction From I-295N: Exit 366, for Pecan Park Rd. Take L on Pecan Park. Turn R onto Lexington Park Blvd. House will be on right (just past the amenity center).
Interior
Interior Features Breakfast Bar, Eat-in Kitchen, Pantry, Primary Bathroom -Tub with Separate Shower, Split Bedrooms
Heating Central
Cooling Central Air
Flooring Vinyl, Wood
Laundry Electric Dryer Hookup, Washer Hookup
Exterior
Garage Attached, Garage
Garage Spaces 2.0
Fence Back Yard, Vinyl
Pool Community
Amenities Available Clubhouse, Playground
Roof Type Shingle
Total Parking Spaces 2
Private Pool No
Building
Sewer Public Sewer
Water Public
Architectural Style Traditional
New Construction No
Schools
Elementary Schools Biscayne
Middle Schools Highlands
High Schools First Coast
Others
Tax ID 0195862540
Acceptable Financing Cash, Conventional, FHA, VA Loan
Listing Terms Cash, Conventional, FHA, VA Loan
Read Less Info
Want to know what your home might be worth? Contact us for a FREE valuation!

Our team is ready to help you sell your home for the highest possible price ASAP
Bought with RE/MAX SPECIALISTS



