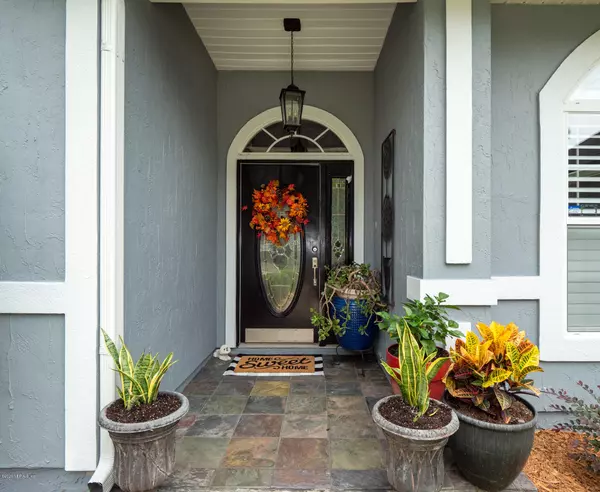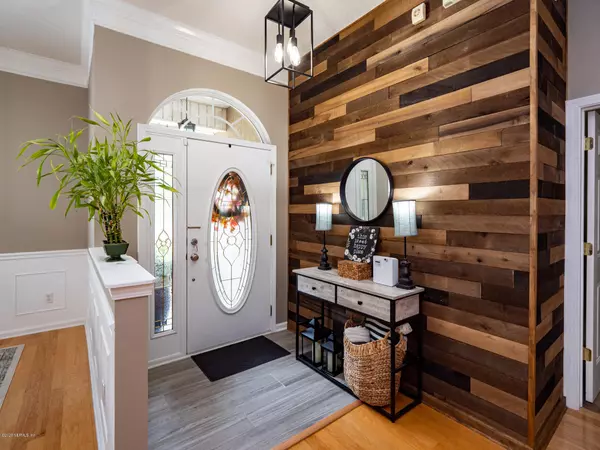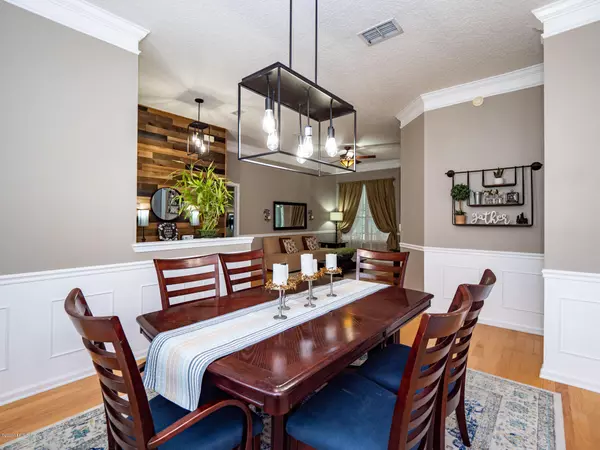$350,000
$350,000
For more information regarding the value of a property, please contact us for a free consultation.
3 Beds
2 Baths
2,380 SqFt
SOLD DATE : 11/20/2020
Key Details
Sold Price $350,000
Property Type Single Family Home
Sub Type Single Family Residence
Listing Status Sold
Purchase Type For Sale
Square Footage 2,380 sqft
Price per Sqft $147
Subdivision Ashley Woods
MLS Listing ID 1077207
Sold Date 11/20/20
Style Contemporary
Bedrooms 3
Full Baths 2
HOA Fees $13/ann
HOA Y/N Yes
Originating Board realMLS (Northeast Florida Multiple Listing Service)
Year Built 2004
Property Description
Your search stops here! Meticulously maintained, updated throughout with all the modern decor features, freshly painted & move in ready! Wood flooring, wood plank walls, and wood look tile makes this home look & feel like a new one! Gorgeous updated light & bright kitchen with whites & grays, stainless appliances, breakfast bar overlooks your cozy family room with fireplace. Step out into your bonus Florida room with two levels. Top level can be office area, with stairs down to your glass/screen enclosed heated & cooled space for work out, game room, extra teen space, man cave, etc. Tax roll does not include this extra 475 sf of fabulous space. AND this lot backs up to a preserve, has a 30 sf easement on the right and a preserve lot across the street, so you have lots of privacy. privacy.
Location
State FL
County Duval
Community Ashley Woods
Area 043-Intracoastal West-North Of Atlantic Blvd
Direction From Atlantid Blvd., north on Kernan Blvd. to right on Ashley Melisse, to left on Soaring Flight in Ashley Woods, to right on Arrowleaf, home down on left.
Interior
Interior Features Breakfast Bar, Breakfast Nook, Eat-in Kitchen, Entrance Foyer, Pantry, Primary Bathroom -Tub with Separate Shower, Split Bedrooms, Vaulted Ceiling(s), Walk-In Closet(s)
Heating Central
Cooling Central Air
Flooring Carpet, Tile
Fireplaces Number 1
Fireplaces Type Gas
Fireplace Yes
Laundry Electric Dryer Hookup, Washer Hookup
Exterior
Parking Features Attached, Garage
Garage Spaces 2.0
Fence Back Yard
Pool None
View Protected Preserve
Roof Type Shingle
Total Parking Spaces 2
Private Pool No
Building
Lot Description Wooded
Sewer Public Sewer
Water Public
Architectural Style Contemporary
Structure Type Frame,Stucco,Wood Siding
New Construction No
Schools
Elementary Schools Sabal Palm
Middle Schools Landmark
High Schools Sandalwood
Others
HOA Name Eagles Creek HOA
Tax ID 1621099635
Security Features Smoke Detector(s)
Acceptable Financing Cash, Conventional, FHA, VA Loan
Listing Terms Cash, Conventional, FHA, VA Loan
Read Less Info
Want to know what your home might be worth? Contact us for a FREE valuation!

Our team is ready to help you sell your home for the highest possible price ASAP
Bought with UNITED REAL ESTATE GALLERY








