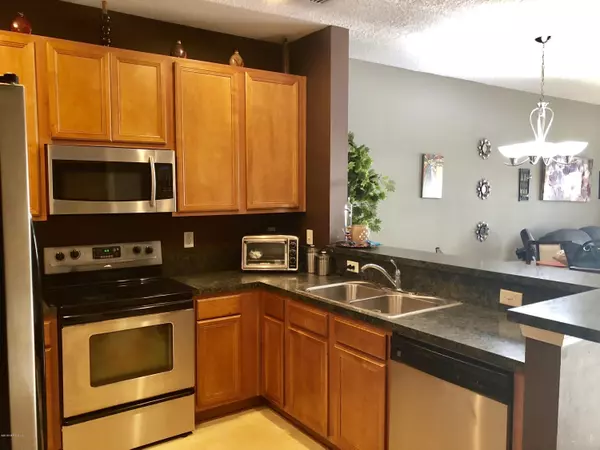$158,900
$170,000
6.5%For more information regarding the value of a property, please contact us for a free consultation.
3 Beds
3 Baths
1,519 SqFt
SOLD DATE : 10/08/2019
Key Details
Sold Price $158,900
Property Type Townhouse
Sub Type Townhouse
Listing Status Sold
Purchase Type For Sale
Square Footage 1,519 sqft
Price per Sqft $104
Subdivision Villages Of Summer Lakes
MLS Listing ID 1012729
Sold Date 10/08/19
Bedrooms 3
Full Baths 2
Half Baths 1
HOA Fees $100/mo
HOA Y/N Yes
Originating Board realMLS (Northeast Florida Multiple Listing Service)
Year Built 2006
Property Description
This adorable, and affordable townhouse is spacious and close to everything. Built in 2006 and very low HOA fees. This 3 bedroom 2 1/2 bath has a huge open floor plan with tons of natural light throughout. Kitchen boasts 42 inch cabinets, stainless steel appliances and lots of counter space. Recessed lighting and knockdown ceilings and tray ceiling in the master bedroom are just a few of the upgrades. There is a covered lanai out back with plenty of room to put an your grill and outdoor furniture. Bedrooms are upstairs and there is a half bath downstairs and a 1 car garage. Master bedroom has a beautiful tray ceiling, double vanities , and a large walk in closet. Laundry room is upstairs. Community has pool, playground and plenty of parking. Unit has never been smoked in and pet free.
Location
State FL
County Duval
Community Villages Of Summer Lakes
Area 022-Grove Park/Sans Souci
Direction FROM SOUTHSIDE BLVD. GO PAST BEACH BLVD. AND EXIT ONTO THE SERVICE ROAD. TURN LEFT INTO SUMMER LAKES, PROCEED ALL THE WAY TO THE BACK AND TURN LEFT ON INLET BLUFF, RIGHT ON RED MOON. HOME IS ON LEFT.
Interior
Interior Features Breakfast Bar, Entrance Foyer, Primary Bathroom - Tub with Shower, Walk-In Closet(s)
Heating Central
Cooling Central Air
Flooring Carpet, Tile
Laundry Electric Dryer Hookup, Washer Hookup
Exterior
Garage Attached, Garage
Garage Spaces 1.0
Pool Community, None
Amenities Available Maintenance Grounds, Playground, Trash
Waterfront No
Roof Type Shingle
Parking Type Attached, Garage
Total Parking Spaces 1
Private Pool No
Building
Sewer Public Sewer
Water Public
Structure Type Stucco
New Construction No
Schools
Elementary Schools Southside Estates
Middle Schools Southside
High Schools Englewood
Others
HOA Fee Include Pest Control
Tax ID 1451843470
Security Features Smoke Detector(s)
Acceptable Financing Cash, Conventional, FHA, VA Loan
Listing Terms Cash, Conventional, FHA, VA Loan
Read Less Info
Want to know what your home might be worth? Contact us for a FREE valuation!

Our team is ready to help you sell your home for the highest possible price ASAP
Bought with SOVEREIGN REAL ESTATE GROUP

"My job is to find and attract mastery-based agents to the office, protect the culture, and make sure everyone is happy! "






