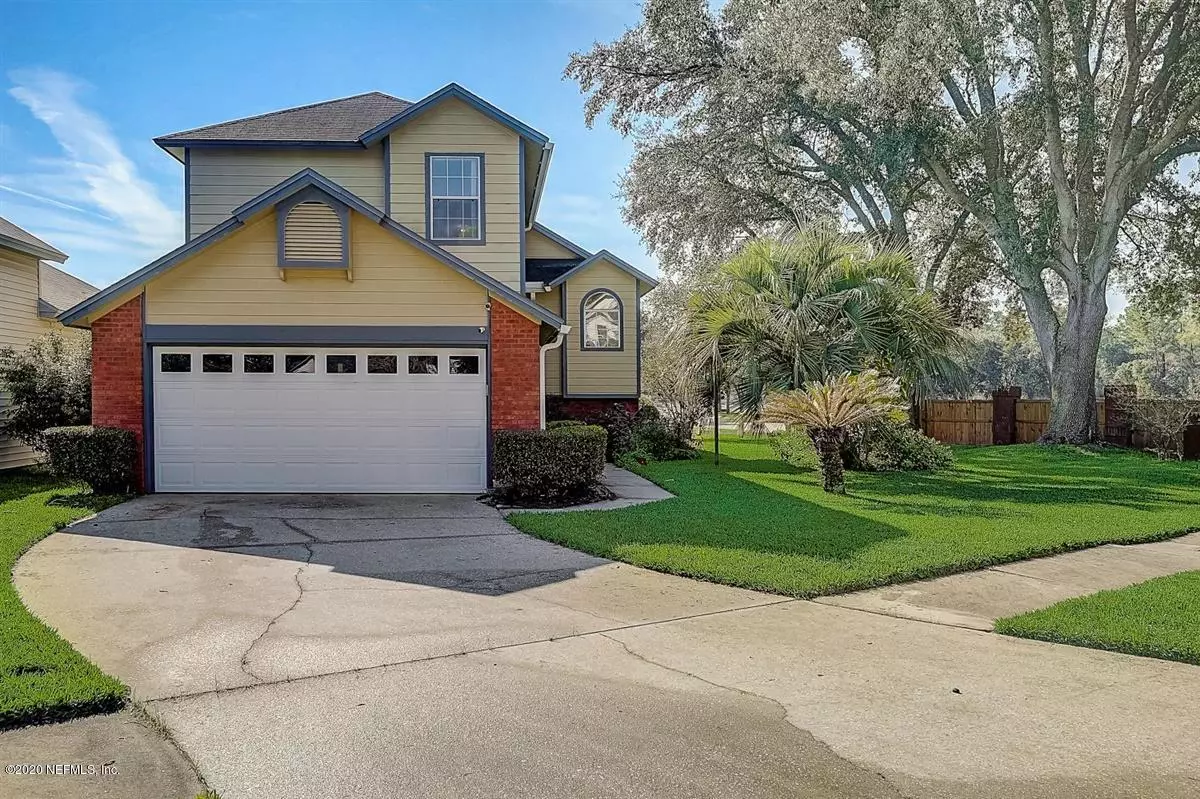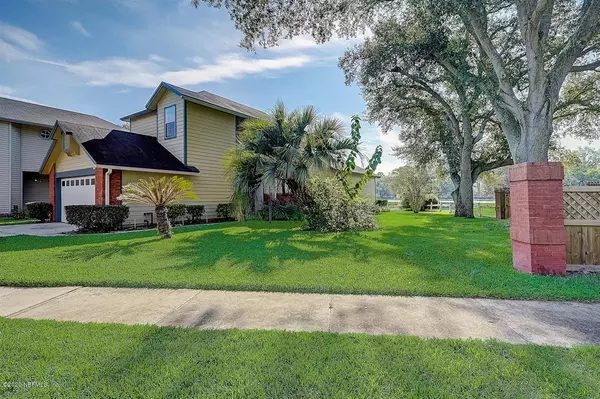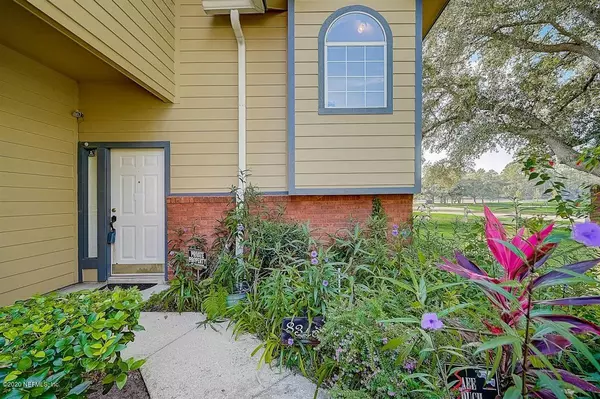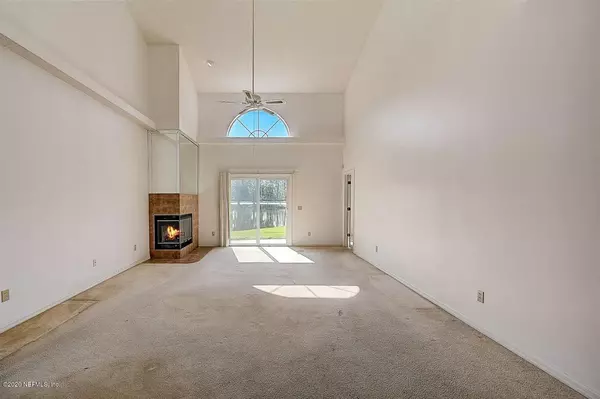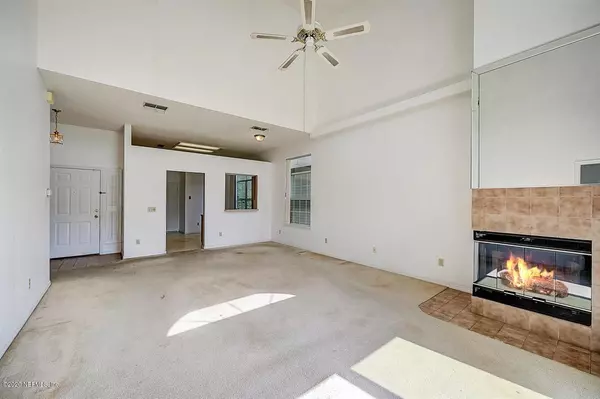$200,000
$199,900
0.1%For more information regarding the value of a property, please contact us for a free consultation.
3 Beds
3 Baths
1,718 SqFt
SOLD DATE : 11/30/2020
Key Details
Sold Price $200,000
Property Type Single Family Home
Sub Type Single Family Residence
Listing Status Sold
Purchase Type For Sale
Square Footage 1,718 sqft
Price per Sqft $116
Subdivision Copperfield
MLS Listing ID 1079072
Sold Date 11/30/20
Style Traditional
Bedrooms 3
Full Baths 2
Half Baths 1
HOA Fees $36/ann
HOA Y/N Yes
Originating Board realMLS (Northeast Florida Multiple Listing Service)
Year Built 1991
Property Description
Highest and Best due Sunday (10/25) at noon. This original model home is located on a beautiful corner lot backing on to one of the Twin Lakes near the Association's gazebo and park. The home is flooded with natural light and features a wonderful floor plan showcasing a first floor primary bedroom, spacious great room with a wood burning fireplace and doors leading to the patio overlooking the beautiful lake view. The kitchen offers tons of storage and easy access to the two car garage. Additional bedrooms upstairs are a large size with ample closet space and share a hall bathroom with large linen closet. Don't miss this great home located in Argyle super close to the Oakleaf Town Center, A+ schools and major thoroughfares. Seller is offering a credit for a carpet allowance.
Location
State FL
County Duval
Community Copperfield
Area 067-Collins Rd/Argyle/Oakleaf Plantation (Duval)
Direction Take exit 37 to merge onto Argyle Forest Blvd, Keep right to stay on Argyle Forest Blvd, Turn right onto Chimney Oak Dr, Turn right onto Copperfield Cir W, Destination will be on the right.
Interior
Interior Features Breakfast Bar, Entrance Foyer, Pantry, Primary Bathroom - Tub with Shower, Split Bedrooms, Vaulted Ceiling(s), Walk-In Closet(s)
Heating Central
Cooling Central Air
Flooring Carpet, Tile
Fireplaces Number 1
Furnishings Unfurnished
Fireplace Yes
Laundry Electric Dryer Hookup, Washer Hookup
Exterior
Parking Features Attached, Garage
Garage Spaces 2.0
Pool Community
Amenities Available Basketball Court, Boat Dock, Clubhouse, Tennis Court(s)
Waterfront Description Lake Front
Roof Type Shingle
Porch Patio
Total Parking Spaces 2
Private Pool No
Building
Lot Description Irregular Lot
Sewer Public Sewer
Water Public
Architectural Style Traditional
Structure Type Fiber Cement,Frame
New Construction No
Others
Tax ID 0164633772
Security Features Smoke Detector(s)
Acceptable Financing Cash, Conventional, FHA, VA Loan
Listing Terms Cash, Conventional, FHA, VA Loan
Read Less Info
Want to know what your home might be worth? Contact us for a FREE valuation!

Our team is ready to help you sell your home for the highest possible price ASAP
Bought with ROBERT SLACK, LLC.



