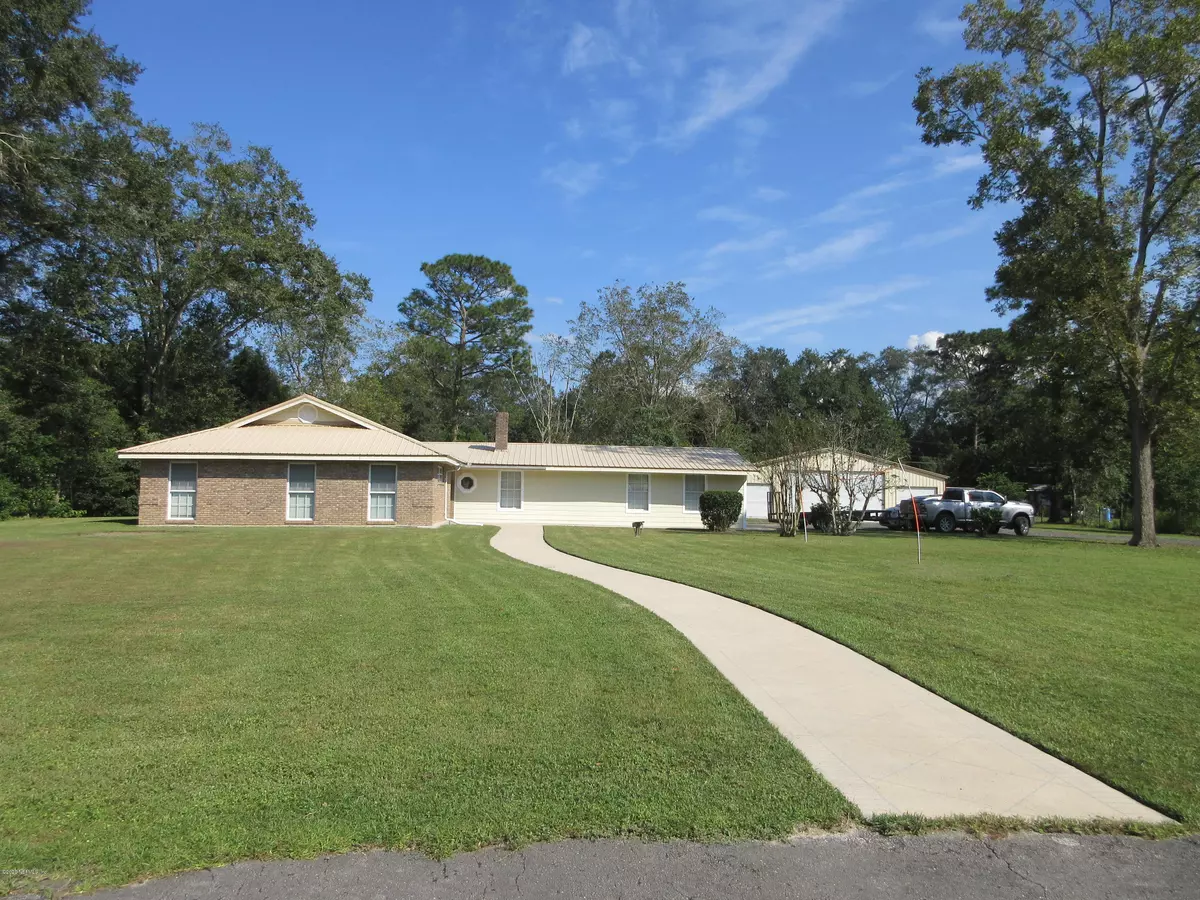$255,000
$245,000
4.1%For more information regarding the value of a property, please contact us for a free consultation.
3 Beds
2 Baths
2,650 SqFt
SOLD DATE : 02/05/2021
Key Details
Sold Price $255,000
Property Type Single Family Home
Sub Type Single Family Residence
Listing Status Sold
Purchase Type For Sale
Square Footage 2,650 sqft
Price per Sqft $96
Subdivision Davis Park
MLS Listing ID 1078523
Sold Date 02/05/21
Style Ranch
Bedrooms 3
Full Baths 2
HOA Y/N No
Originating Board realMLS (Northeast Florida Multiple Listing Service)
Year Built 1994
Lot Dimensions 1.67 ACRES
Property Description
This 3 bed/2 bath brick and hardi board home w/metal roof is priced to sell!!! The location is perfect for anyone who is looking for outdoor space (1.67 acres), privacy and a freestanding ''metal'' garage building that is 48' x 30' with electricity, lighting and multiple overhead doors. Be sure to check out the batting cage behind the garage, as well as the covered wet bar out back for entertaining. The kitchen/family rooms are open and spacious with a vaulted ceiling. The kitchen boasts a built in double wall oven, ceramic, island cooktop and a built in microwave. The above ground pool and all appliances stay, except the extra fridge in laundry area, but the washer, dryer DO stay. Room off Master bedroom can be office or nursery. Large Master bedroom has 2 walk in closets & tray ceiling ceiling
Location
State FL
County Baker
Community Davis Park
Area 501-Macclenny Area
Direction N on CR125 from I10. Mailbox with address# 11001 just after driveway, turn R onto property, follow drive around to home. Home set back from CR125N.
Rooms
Other Rooms Outdoor Kitchen, Shed(s)
Interior
Interior Features Breakfast Bar, Eat-in Kitchen, Kitchen Island, Pantry, Primary Bathroom - Shower No Tub, Primary Downstairs, Split Bedrooms, Vaulted Ceiling(s), Walk-In Closet(s)
Heating Central, Electric, Heat Pump, Other
Cooling Central Air, Electric
Flooring Carpet, Tile
Fireplaces Number 1
Fireplaces Type Wood Burning
Fireplace Yes
Laundry Electric Dryer Hookup, Washer Hookup
Exterior
Garage Additional Parking, Detached, Garage, RV Access/Parking
Garage Spaces 4.0
Fence Chain Link, Wood
Pool Above Ground
Utilities Available Cable Available
Roof Type Metal
Porch Patio
Total Parking Spaces 4
Private Pool No
Building
Lot Description Irregular Lot
Sewer Septic Tank
Water Well
Architectural Style Ranch
Structure Type Fiber Cement,Frame
New Construction No
Schools
Middle Schools Baker County
High Schools Baker County
Others
Tax ID 252S21016900000040
Acceptable Financing Cash, Conventional, FHA, USDA Loan, VA Loan
Listing Terms Cash, Conventional, FHA, USDA Loan, VA Loan
Read Less Info
Want to know what your home might be worth? Contact us for a FREE valuation!

Our team is ready to help you sell your home for the highest possible price ASAP
Bought with DJ & LINDSEY REAL ESTATE








