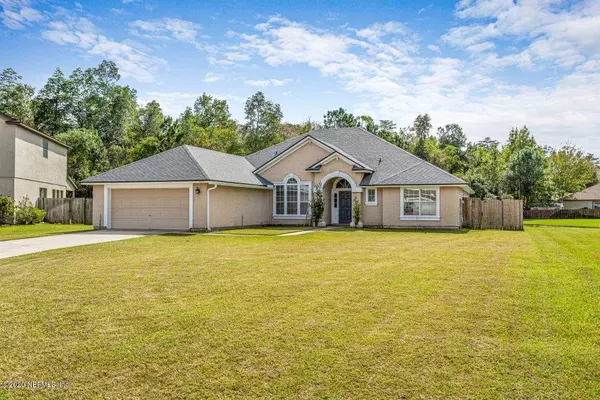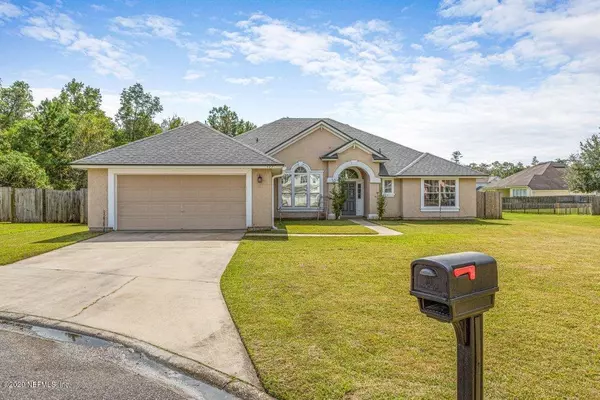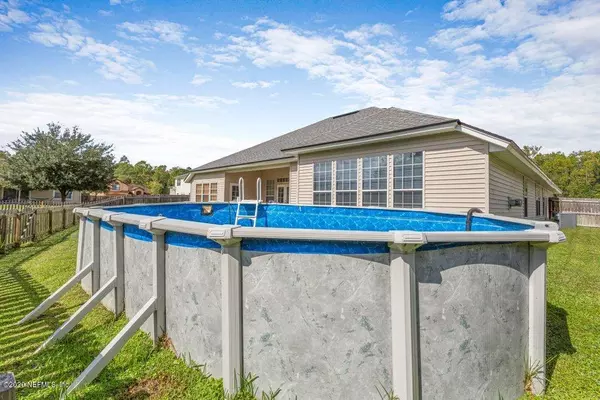$265,000
$289,900
8.6%For more information regarding the value of a property, please contact us for a free consultation.
5 Beds
3 Baths
2,774 SqFt
SOLD DATE : 11/23/2020
Key Details
Sold Price $265,000
Property Type Single Family Home
Sub Type Single Family Residence
Listing Status Sold
Purchase Type For Sale
Square Footage 2,774 sqft
Price per Sqft $95
Subdivision Spencers Plantation
MLS Listing ID 1079116
Sold Date 11/23/20
Style Flat,Traditional
Bedrooms 5
Full Baths 3
HOA Fees $20/ann
HOA Y/N Yes
Originating Board realMLS (Northeast Florida Multiple Listing Service)
Year Built 2006
Property Description
Amazing 5 bedroom 3 FULL bathroom stucco home on almost HALF ACRE Cul De Sac Lot. Located on a lakefront view with sand filtered pool. It boasts a three way split floor plan with 2 owner suites. Owner Suite has both his & her walk in closetes, double vanity sinks, w/ garden soaking tub, separate walk in shower. #2 suite has full bathroom attached & separate entrance.Completely renovated kitchen w/Quartz countertops, new backsplash and stainless appliances. Formal dining & living room, family room with gas fireplace, shiplap and recessed cann lights make this the focal point of the home and great for entertaining.
New brick layered tiled floors throughout the home except the bedrooms, ceiling fans, light fixtures, fresh interior paint throughout with knockdown ceilings
A True Must See!
Location
State FL
County Clay
Community Spencers Plantation
Area 139-Oakleaf/Orange Park/Nw Clay County
Direction FROM I295 SOUTH & BLANDING BLVD, R ARGYLE FOREST BLVD, L ON CHESTWICK OAKS, L ON SPENCERS PLANTATION BLVD, L ON WHITE HERON, L ON SPOONBILL, L ON RED CEDAR COURT TO HOME AT END OF CUL DE SAC ON RIGHT
Interior
Interior Features Breakfast Bar, Breakfast Nook, Eat-in Kitchen, Entrance Foyer, In-Law Floorplan, Kitchen Island, Pantry, Primary Bathroom -Tub with Separate Shower, Primary Downstairs, Split Bedrooms, Vaulted Ceiling(s), Walk-In Closet(s)
Heating Central, Electric, Heat Pump, Other
Cooling Central Air, Electric
Flooring Tile
Fireplaces Number 1
Fireplaces Type Wood Burning
Fireplace Yes
Laundry Electric Dryer Hookup, Washer Hookup
Exterior
Garage Additional Parking, Attached, Garage, Garage Door Opener
Garage Spaces 2.0
Fence Back Yard, Wood
Pool Above Ground
Amenities Available Laundry
Waterfront Description Lake Front
View Protected Preserve, Water
Porch Covered, Front Porch, Patio, Porch
Total Parking Spaces 2
Private Pool No
Building
Lot Description Sprinklers In Front, Sprinklers In Rear
Water Public
Architectural Style Flat, Traditional
New Construction Yes
Schools
Elementary Schools Argyle
High Schools Oakleaf High School
Others
HOA Name Elim Services
Tax ID 03042500786400871
Security Features Security Gate,Security System Owned,Smoke Detector(s)
Read Less Info
Want to know what your home might be worth? Contact us for a FREE valuation!

Our team is ready to help you sell your home for the highest possible price ASAP
Bought with MAVREALTY








