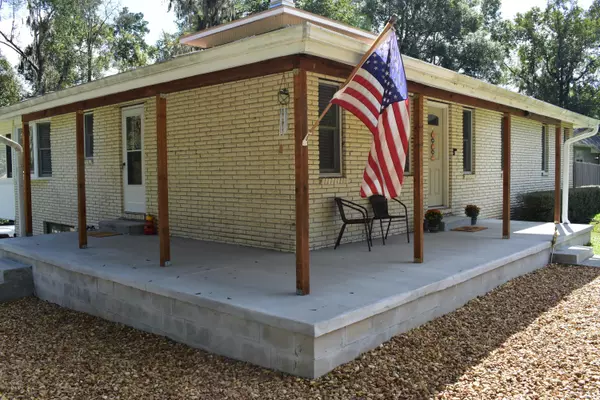$290,000
$289,000
0.3%For more information regarding the value of a property, please contact us for a free consultation.
3 Beds
2 Baths
2,116 SqFt
SOLD DATE : 12/10/2020
Key Details
Sold Price $290,000
Property Type Single Family Home
Sub Type Single Family Residence
Listing Status Sold
Purchase Type For Sale
Square Footage 2,116 sqft
Price per Sqft $137
Subdivision Dinsmore Farms
MLS Listing ID 1079757
Sold Date 12/10/20
Bedrooms 3
Full Baths 2
HOA Y/N No
Originating Board realMLS (Northeast Florida Multiple Listing Service)
Year Built 1985
Property Description
Very UNIQUE home with many updates! Wrap around covered front porch to sit out on in the evening to enjoy the quiet serene neighborhood. Walk inside to your shiplap, newly tiled dining area, on into the open concept, custom designed kitchen with tile floors, stainless appliances, upgraded cabinets, eat-in breakfast area, bonus/entertainment room with custom built bar to entertain off of your kitchen. Look into your oversized living room with cathedral ceiling. Panoramic windows overlook your private, scenic backyard from the bar/entertainment area and also from your MB suite.Convenient hallway laundry shoot to laundry room downstairs. Plenty of storage located downstairs along with a large area for kids to play/a home gym/or family room. Attached 3 car garage underneath house...and more! more!
Location
State FL
County Duval
Community Dinsmore Farms
Area 091-Garden City/Airport
Direction From 295 exit at Dunn Ave., head West 1 mile - Woodelm East is on left, house is on left. From US-1 take Dunn Ave. 1+ mile to Woodelm East on your right.
Rooms
Other Rooms Workshop
Interior
Interior Features Eat-in Kitchen, Entrance Foyer, Primary Bathroom - Tub with Shower, Vaulted Ceiling(s), Walk-In Closet(s), Wet Bar
Heating Central, Other
Cooling Attic Fan, Central Air
Flooring Tile, Wood
Laundry Electric Dryer Hookup, Washer Hookup
Exterior
Garage Additional Parking, Attached, Garage, Garage Door Opener, Guest, Underground
Garage Spaces 3.0
Fence Back Yard, Chain Link, Wood
Pool Above Ground
Amenities Available Laundry
Waterfront No
Roof Type Shingle
Porch Covered, Deck, Front Porch, Patio, Porch, Wrap Around
Parking Type Additional Parking, Attached, Garage, Garage Door Opener, Guest, Underground
Total Parking Spaces 3
Private Pool No
Building
Sewer Septic Tank
Water Well
Structure Type Brick Veneer,Vinyl Siding
New Construction No
Schools
Elementary Schools Dinsmore
Middle Schools Highlands
High Schools Jean Ribault
Others
Tax ID 0043070185
Security Features Smoke Detector(s)
Acceptable Financing Cash, Conventional, FHA, VA Loan
Listing Terms Cash, Conventional, FHA, VA Loan
Read Less Info
Want to know what your home might be worth? Contact us for a FREE valuation!

Our team is ready to help you sell your home for the highest possible price ASAP
Bought with KELLER WILLIAMS REALTY ATLANTIC PARTNERS SOUTHSIDE

"My job is to find and attract mastery-based agents to the office, protect the culture, and make sure everyone is happy! "






