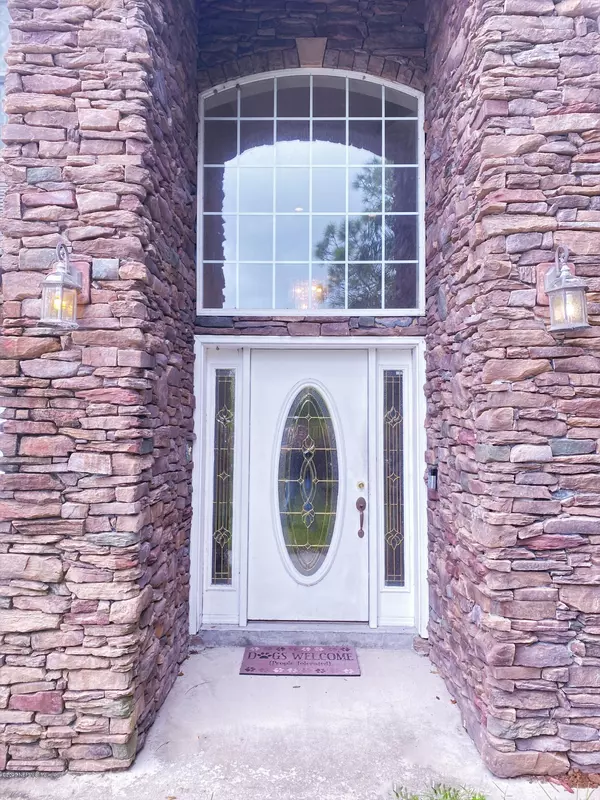$372,000
$397,500
6.4%For more information regarding the value of a property, please contact us for a free consultation.
4 Beds
3 Baths
2,821 SqFt
SOLD DATE : 11/24/2020
Key Details
Sold Price $372,000
Property Type Single Family Home
Sub Type Single Family Residence
Listing Status Sold
Purchase Type For Sale
Square Footage 2,821 sqft
Price per Sqft $131
Subdivision Ibis Point
MLS Listing ID 1076323
Sold Date 11/24/20
Bedrooms 4
Full Baths 3
HOA Fees $43/qua
HOA Y/N Yes
Originating Board realMLS (Northeast Florida Multiple Listing Service)
Year Built 2001
Property Description
Gorgeous 2 story 4/3 home on cul-de-sac w/many upgrades making it one of the most desirable homes in beautiful Ibis Point. Includes ADDITIONAL 1.32 acre wooded lot to the north in addition to the .41 acres that the house sits on. There are no neighbors to the north! Enjoy your screened lanai and pool in this peaceful & private location on this one of a kind property. This home is located near highly rated schools, great restaurants and the Intracoastal Waterway. It's priced to sell As Is with little cosmetic work and won't last long. So make an appointment to come view it today!
Location
State FL
County Duval
Community Ibis Point
Area 025-Intracoastal West-North Of Beach Blvd
Direction Heading east on Atlantic Blvd turn right onto San Pablo Rd. S. Then turn left onto Ibis Point Blvd and then left onto Ibis Point Ln. The house is on the left in the cul de sac.
Interior
Interior Features Breakfast Bar, Entrance Foyer, Pantry, Primary Bathroom -Tub with Separate Shower, Split Bedrooms, Walk-In Closet(s)
Heating Central
Cooling Central Air
Flooring Wood
Fireplaces Type Other
Fireplace Yes
Laundry Electric Dryer Hookup, Washer Hookup
Exterior
Parking Features Additional Parking, Attached, Garage
Garage Spaces 3.0
Fence Back Yard, Vinyl
Pool Community, In Ground, Gas Heat, Heated, Screen Enclosure
Amenities Available Basketball Court, Clubhouse, Tennis Court(s)
Roof Type Shingle
Porch Porch, Screened
Total Parking Spaces 3
Private Pool No
Building
Lot Description Cul-De-Sac, Irregular Lot, Wooded
Sewer Public Sewer
Water Public
Structure Type Frame,Wood Siding
New Construction No
Schools
Elementary Schools Alimacani
Middle Schools Duncan Fletcher
High Schools Sandalwood
Others
Tax ID 1671420155
Security Features Security System Owned
Acceptable Financing Cash, Conventional, FHA, VA Loan
Listing Terms Cash, Conventional, FHA, VA Loan
Read Less Info
Want to know what your home might be worth? Contact us for a FREE valuation!

Our team is ready to help you sell your home for the highest possible price ASAP
Bought with WATSON REALTY CORP








