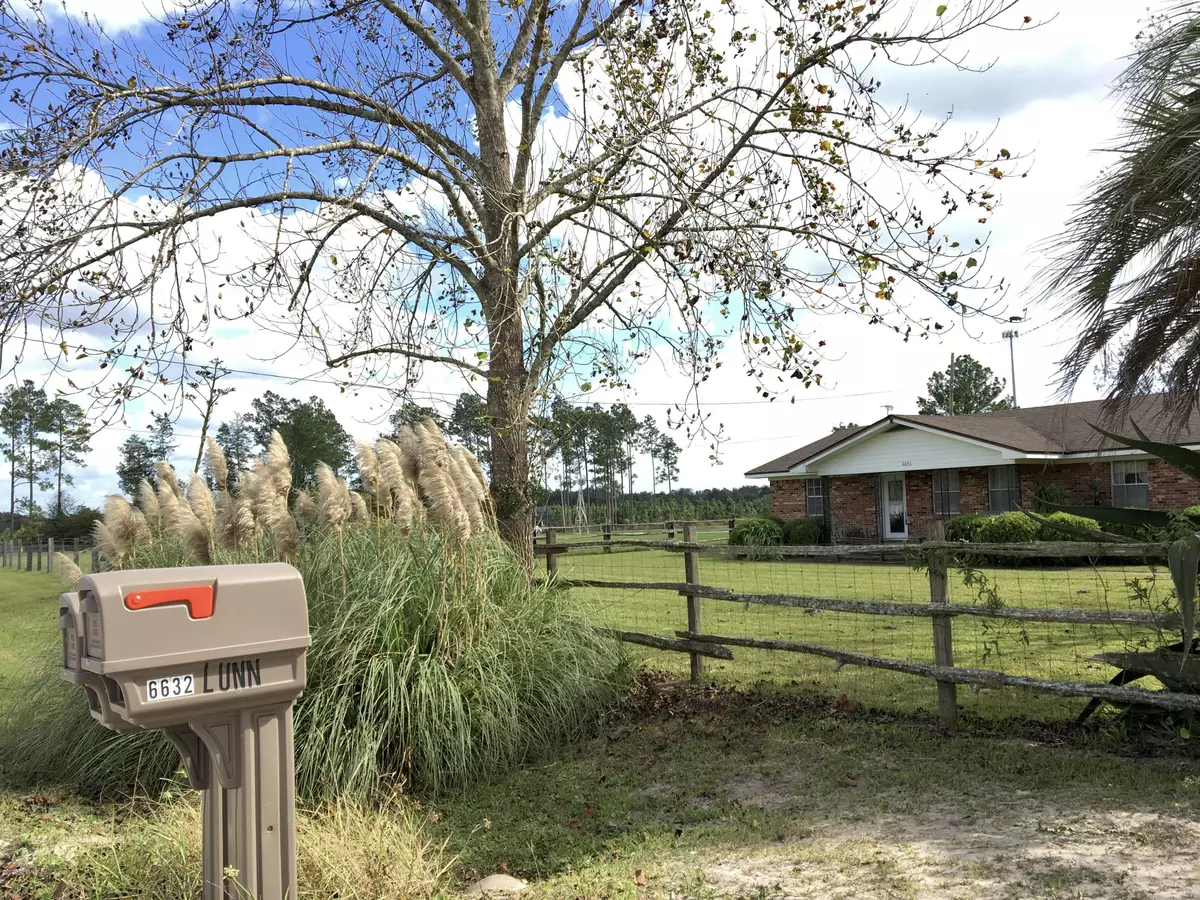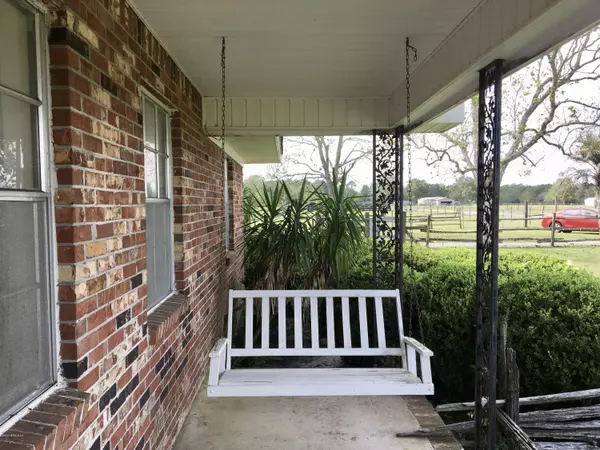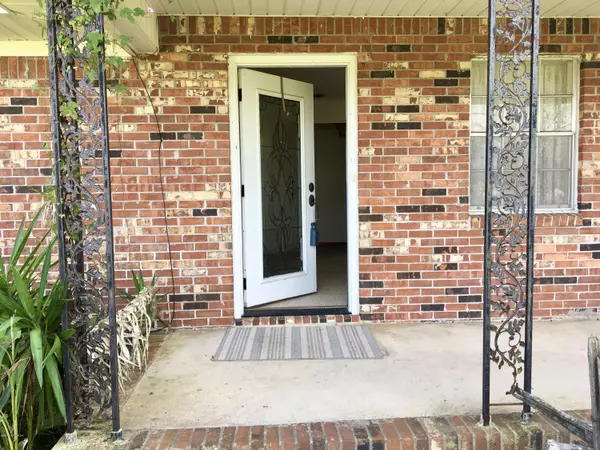$385,000
$399,000
3.5%For more information regarding the value of a property, please contact us for a free consultation.
3 Baths
1,955 SqFt
SOLD DATE : 03/16/2021
Key Details
Sold Price $385,000
Property Type Single Family Home
Sub Type Single Family Residence
Listing Status Sold
Purchase Type For Sale
Square Footage 1,955 sqft
Price per Sqft $196
Subdivision Glen St Mary
MLS Listing ID 1080474
Sold Date 03/16/21
Style Ranch
Full Baths 3
HOA Y/N No
Originating Board realMLS (Northeast Florida Multiple Listing Service)
Year Built 1973
Lot Dimensions 7.42 Acres
Property Description
The working farm is located on 7.42 Acres in Macclenny. The split rail fence at front porch isl from Six Gun Territory. The farm house has living room plus family room with fireplace, 3 bedrooms and 2 baths. Hall bath has functional claw foot tub. Detached apartment has living/kitchen combo with 1 bedroom and 1 full bath.
The farm has 2 calf hutches, chicken house, pole barn, metal building, wood storage building, workshop and garage for farm equipment and vehicles. The equipment in pole barn has been sold. There is windmill aerator for pond. The screened gazebo with electric and 18 X 25 deck with koi pond are great for entertaining and relaxation. Fruit trees include 2 Japanese plums, 2 pomegranate, satsuma, myers lemon, pear, banana and 4 pecan trees. Pelican water filtration convey convey
Location
State FL
County Baker
Community Glen St Mary
Area 501-Macclenny Area
Direction State Rd. 121 N. in Macclenny to left at County Rd 23 C. Follow 23 C to left at James Britt Rd. Home is on left. See signs.
Rooms
Other Rooms Barn(s), Gazebo, Shed(s)
Interior
Interior Features Built-in Features, Eat-in Kitchen, Pantry, Primary Bathroom - Shower No Tub
Heating Central, Heat Pump
Cooling Central Air
Flooring Carpet, Tile
Fireplaces Number 1
Fireplaces Type Gas, Wood Burning
Fireplace Yes
Laundry Electric Dryer Hookup, Washer Hookup
Exterior
Garage Additional Parking, Covered, Detached
Carport Spaces 2
Fence Full
Pool None
Roof Type Shingle
Porch Deck, Front Porch, Porch
Private Pool No
Building
Lot Description Sprinklers In Front, Sprinklers In Rear
Sewer Septic Tank
Water Well
Architectural Style Ranch
New Construction No
Schools
Elementary Schools Westside
Middle Schools Baker County
High Schools Baker County
Others
Tax ID 012S21000000000120
Security Features Smoke Detector(s)
Acceptable Financing Cash, Conventional, FHA, USDA Loan, VA Loan
Listing Terms Cash, Conventional, FHA, USDA Loan, VA Loan
Read Less Info
Want to know what your home might be worth? Contact us for a FREE valuation!

Our team is ready to help you sell your home for the highest possible price ASAP
Bought with WATSON REALTY CORP








