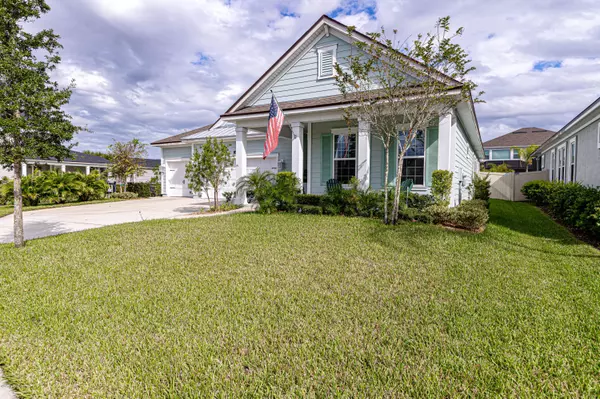$468,000
$475,000
1.5%For more information regarding the value of a property, please contact us for a free consultation.
4 Beds
3 Baths
2,806 SqFt
SOLD DATE : 12/18/2020
Key Details
Sold Price $468,000
Property Type Single Family Home
Sub Type Single Family Residence
Listing Status Sold
Purchase Type For Sale
Square Footage 2,806 sqft
Price per Sqft $166
Subdivision Markland
MLS Listing ID 1081677
Sold Date 12/18/20
Style Flat,Ranch
Bedrooms 4
Full Baths 3
HOA Fees $10/ann
HOA Y/N Yes
Originating Board realMLS (Northeast Florida Multiple Listing Service)
Year Built 2017
Property Description
******CDD BOND PAID OFF******Perfectly well maintained Ranch style home in the gated community of one of Saint Johns County's most desirable Neighborhoods , Markland! Open Floor Plan large grand hall entrance with upgraded base boards and crown molding FULLY Tiled with luxury tile throughout entire home. Gourmet Kitchen with massive two tiered breakfast island, formal living room , and large family/great room with large windows and shutters. Master suite with tiered tray ceilings and lots of light. Jack and Jill bathroom for your oversized guest bedrooms. Ten Foot ceilings, 3 car garage, screened and covered rear patio with ''french'' screen door. Pavered outdoor area with installed lighting. Fully Fenced Back yard. This home is gorgeous, and will not last long.
Location
State FL
County St. Johns
Community Markland
Area 307-World Golf Village Area-Se
Direction I-95 to International Golf Parkway (E), Right on Harkness Ct, Right on Bronson Pkwy, Left on Haas Ave. House on left
Interior
Interior Features Breakfast Bar, Eat-in Kitchen, Entrance Foyer, Kitchen Island, Pantry, Primary Bathroom -Tub with Separate Shower, Primary Downstairs, Split Bedrooms, Vaulted Ceiling(s), Walk-In Closet(s)
Heating Central, Heat Pump
Cooling Central Air
Flooring Tile
Fireplaces Type Other
Furnishings Unfurnished
Fireplace Yes
Laundry Electric Dryer Hookup, Washer Hookup
Exterior
Garage Additional Parking, Attached, Garage, Garage Door Opener
Garage Spaces 3.0
Fence Back Yard, Vinyl, Wrought Iron
Pool Community
Amenities Available Children's Pool, Clubhouse, Fitness Center, Management - Full Time, Playground, Security, Spa/Hot Tub, Tennis Court(s)
Waterfront No
Roof Type Metal,Shingle
Porch Covered, Front Porch, Patio, Porch, Screened
Parking Type Additional Parking, Attached, Garage, Garage Door Opener
Total Parking Spaces 3
Private Pool No
Building
Lot Description Sprinklers In Front, Sprinklers In Rear
Sewer Public Sewer
Water Public
Architectural Style Flat, Ranch
Structure Type Frame,Wood Siding
New Construction No
Schools
Elementary Schools Mill Creek Academy
Middle Schools Pacetti Bay
High Schools Allen D. Nease
Others
HOA Fee Include Maintenance Grounds
Tax ID 0270710960
Security Features 24 Hour Security,Smoke Detector(s)
Acceptable Financing Cash, Conventional, FHA, VA Loan
Listing Terms Cash, Conventional, FHA, VA Loan
Read Less Info
Want to know what your home might be worth? Contact us for a FREE valuation!

Our team is ready to help you sell your home for the highest possible price ASAP
Bought with WATSON REALTY CORP

"My job is to find and attract mastery-based agents to the office, protect the culture, and make sure everyone is happy! "






