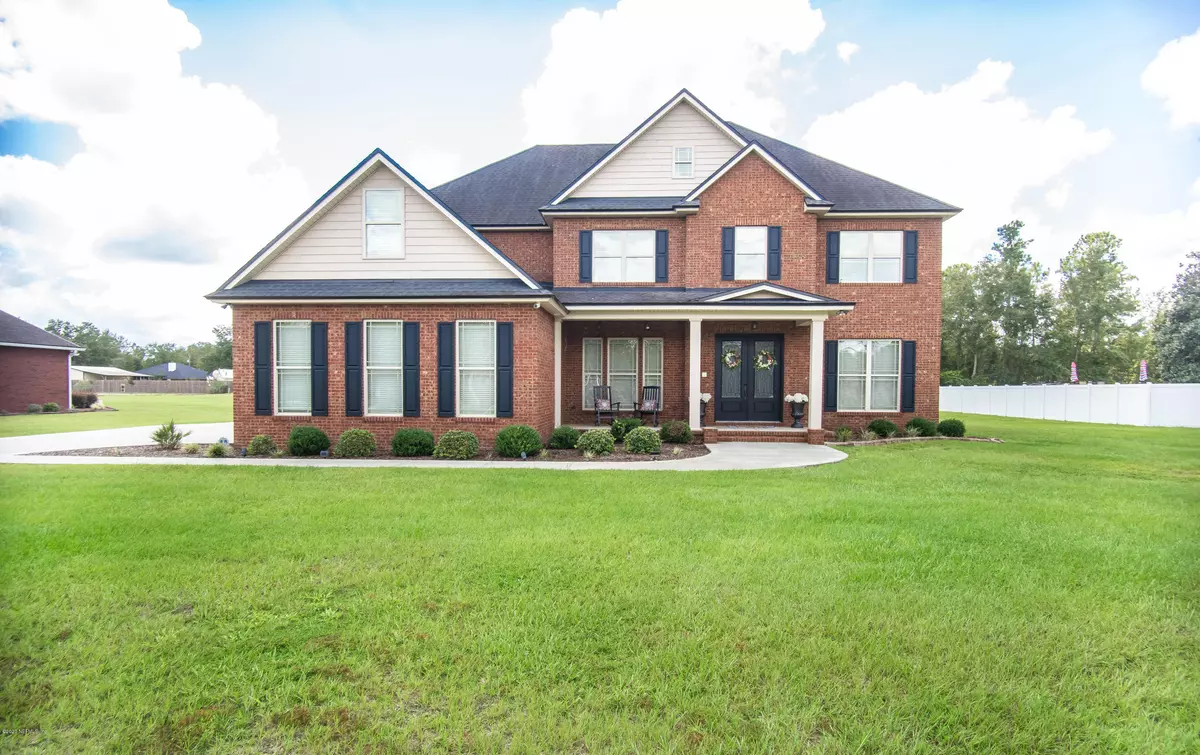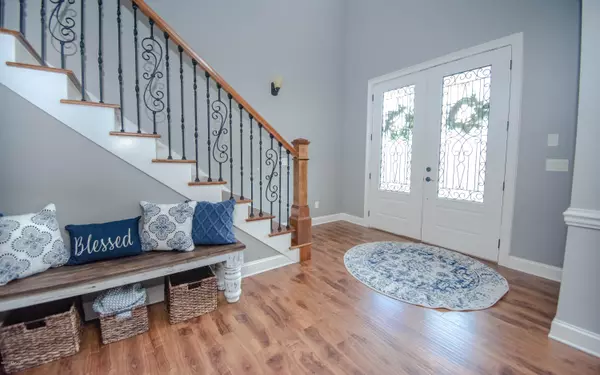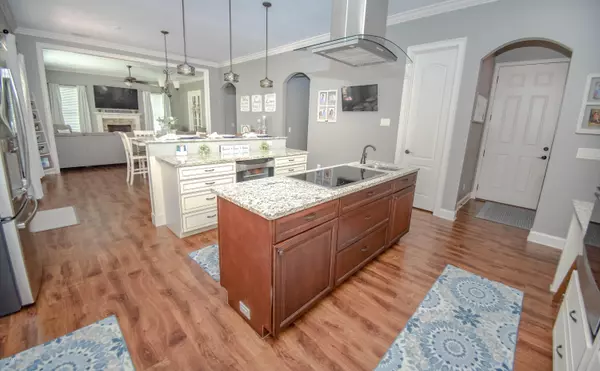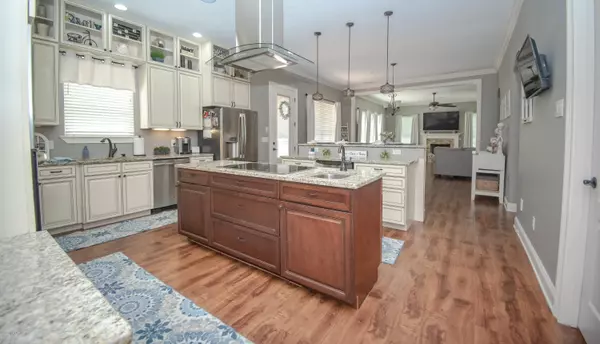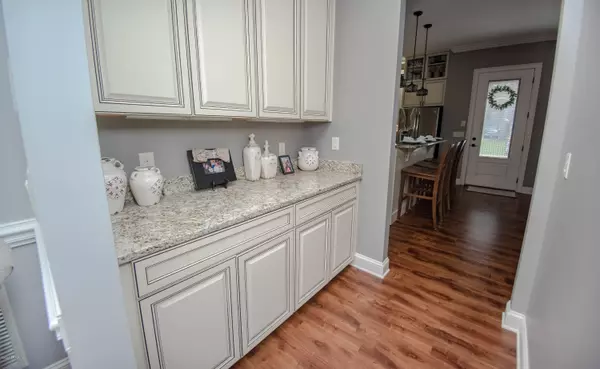$535,000
$574,900
6.9%For more information regarding the value of a property, please contact us for a free consultation.
5 Beds
4 Baths
3,737 SqFt
SOLD DATE : 10/27/2020
Key Details
Sold Price $535,000
Property Type Single Family Home
Sub Type Single Family Residence
Listing Status Sold
Purchase Type For Sale
Square Footage 3,737 sqft
Price per Sqft $143
Subdivision Macclenny Ii
MLS Listing ID 1072909
Sold Date 10/27/20
Style Traditional
Bedrooms 5
Full Baths 3
Half Baths 1
HOA Y/N No
Originating Board realMLS (Northeast Florida Multiple Listing Service)
Year Built 2014
Lot Dimensions 1 acre
Property Description
This spectacular 2 story 3,737 sq. ft. brick home on 1 acre is a must see! It is a spacious 5 bedroom (+ flex room), 3 ½ bath home with a 3 car garage and in ground pool, perfect for your large family. It boasts with technology upgrades-7.1 Home Theater, CCTV Camera System, Distributed Home Audio System, Wired Home Network, whole house WiFi system and Central Vacuum System. It is in the Macclenny II subdivision and is convenient to i10 and shopping. Its large kitchen has an island and dinette that is perfect for meals with the family and a separate dining area for your more formal gatherings. You will also find floor to ceiling cabinetry and stainless steel GE appliances along with a beverage fridge and convection oven. The living area is equipped with a gas fireplace. There's a spacious office (flex room) off of the living area. The downstairs also includes a large laundry room, walk in pantry, and ½ bath. Upstairs you will find 4 bedrooms plus a large master suite with tray ceilings and lots of natural light. Off of the master bath is an expansive walk in closet. The 2nd bedroom has a private bath and bedrooms 3, 4, and 5 share a bathroom. Walking outdoors from the kitchen/living area you will find a peaceful in ground pool with baby barrier fencing and pool sweep system. See document tab for a list of custom upgrades.
Location
State FL
County Baker
Community Macclenny Ii
Area 503-Baker County-South
Direction From i10 take 121 south. Turn left onto Estate Street. Turn left onto Pine Avenue then right one Raintree Drive. 4262 will be on your right.
Interior
Interior Features Breakfast Bar, Butler Pantry, Central Vacuum, Eat-in Kitchen, Entrance Foyer, Kitchen Island, Pantry, Walk-In Closet(s)
Heating Central
Cooling Central Air
Fireplaces Number 1
Fireplace Yes
Laundry Electric Dryer Hookup, Washer Hookup
Exterior
Garage Attached, Garage
Garage Spaces 3.0
Pool In Ground, Other, Pool Sweep
Roof Type Shingle
Porch Covered, Front Porch, Patio
Total Parking Spaces 3
Private Pool No
Building
Sewer Septic Tank
Water Public
Architectural Style Traditional
New Construction No
Schools
Elementary Schools Macclenny
Middle Schools Baker County
High Schools Baker County
Others
Tax ID 093S22016300030020
Security Features Security System Owned,Smoke Detector(s)
Acceptable Financing Cash, Conventional, FHA, USDA Loan, VA Loan
Listing Terms Cash, Conventional, FHA, USDA Loan, VA Loan
Read Less Info
Want to know what your home might be worth? Contact us for a FREE valuation!

Our team is ready to help you sell your home for the highest possible price ASAP
Bought with ROUND TABLE REALTY



