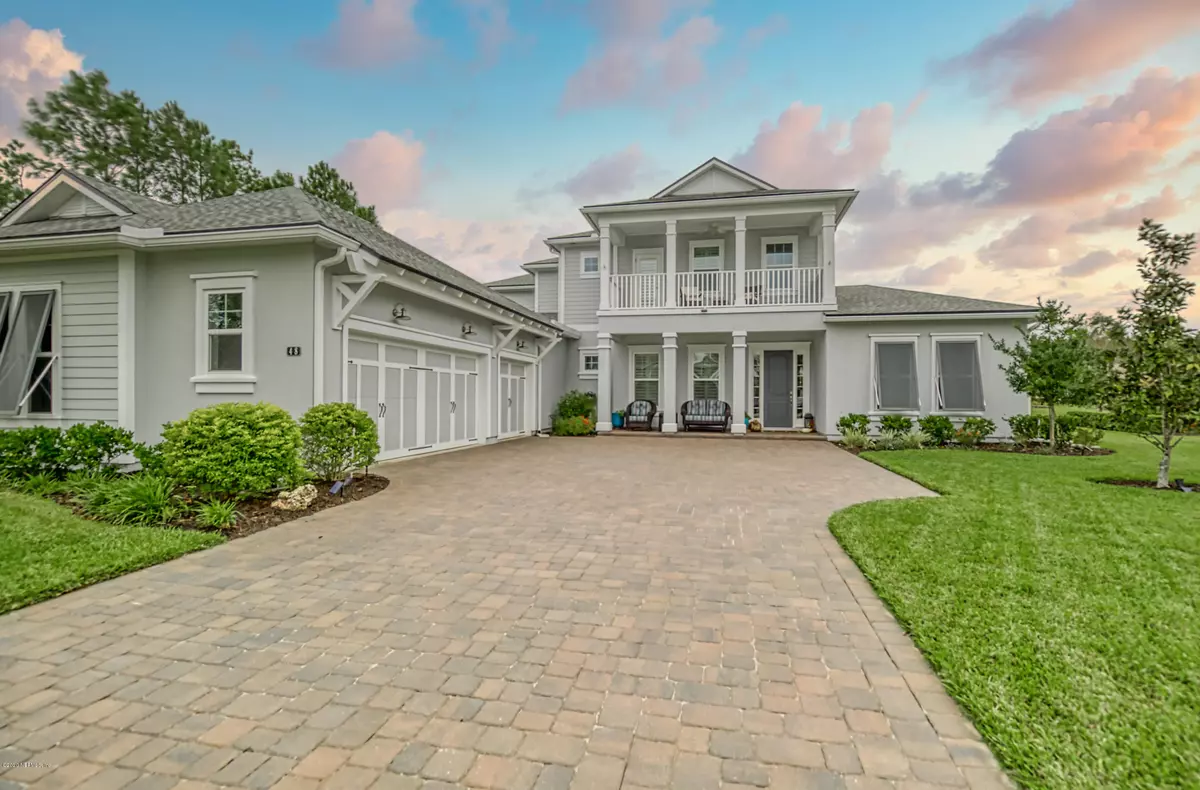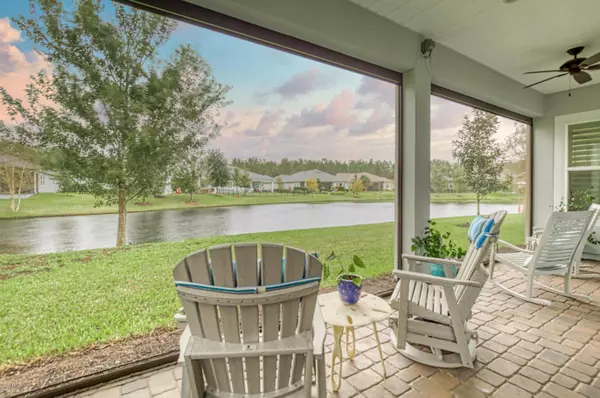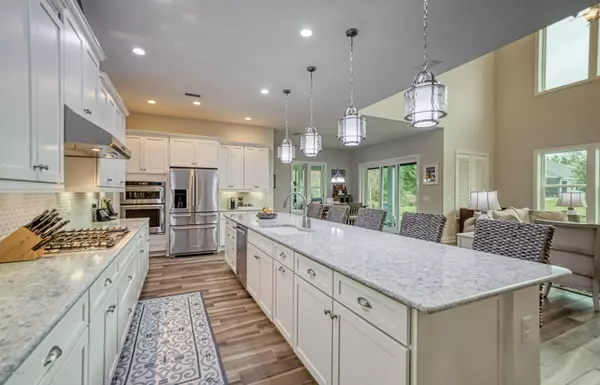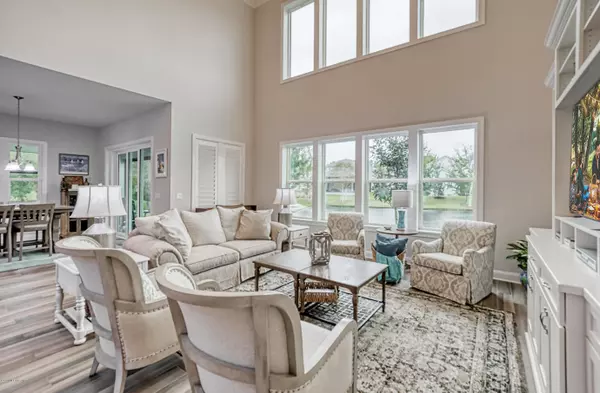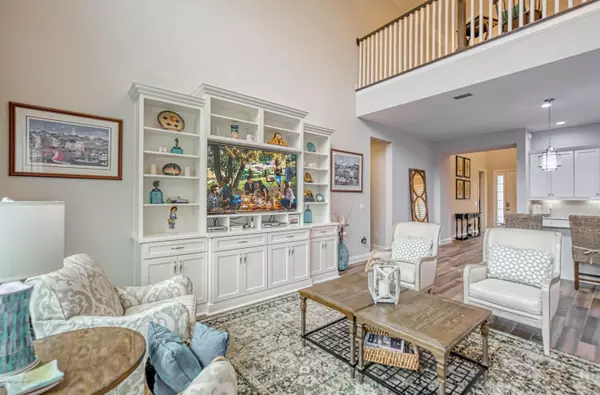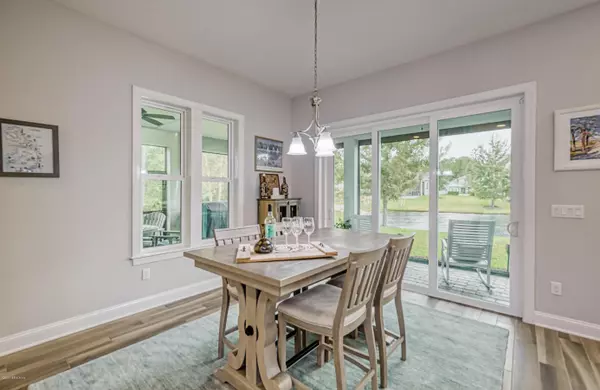$833,000
$850,000
2.0%For more information regarding the value of a property, please contact us for a free consultation.
4 Beds
3 Baths
3,807 SqFt
SOLD DATE : 12/29/2020
Key Details
Sold Price $833,000
Property Type Single Family Home
Sub Type Single Family Residence
Listing Status Sold
Purchase Type For Sale
Square Footage 3,807 sqft
Price per Sqft $218
Subdivision Julington Lakes
MLS Listing ID 1081598
Sold Date 12/29/20
Bedrooms 4
Full Baths 3
HOA Fees $138/mo
HOA Y/N Yes
Originating Board realMLS (Northeast Florida Multiple Listing Service)
Year Built 2017
Property Description
Beautifully upgraded, Coastal Flair, Estate Collection home on quiet cut-de-sac in gated community. Very open, spacious Westbrook model lends itself to entertaining & casual living. Wood look tile flooring throughout main living areas, scenic pond views from main living area, lanai & balconies. Gourmet kitchen w/gas cooktop, butler's & huge walk-in pantries, expansive center island, opens to sunny great room! Luxury master suite offers his & her closets, oversized walk-in shower, insulated tub. 3 spacious secondary bedrooms w/ generous closets, office, formal dining, outdoor ''man cave'' & upstairs bonus. Attention to detail in lighting fixtures, fans, & trim. NO CDD and low HOA in this gated, amenity community! Easy access to I95, Historic St. Augustine, beaches, golf & Jacksonville Jacksonville
Location
State FL
County St. Johns
Community Julington Lakes
Area 301-Julington Creek/Switzerland
Direction From CR 210 N on 2209, left on Longleaf Pkwy, R into Julington Lakes. Continue passed gate to Dock House, L on Blue Hole Ct.
Interior
Interior Features Breakfast Bar, Breakfast Nook, Eat-in Kitchen, Entrance Foyer, In-Law Floorplan, Kitchen Island, Pantry, Primary Bathroom -Tub with Separate Shower, Primary Downstairs, Split Bedrooms, Vaulted Ceiling(s), Walk-In Closet(s)
Heating Central, Electric, Heat Pump
Cooling Central Air, Electric
Flooring Carpet
Laundry Electric Dryer Hookup, Washer Hookup
Exterior
Exterior Feature Balcony
Garage Additional Parking, Attached, Garage, Garage Door Opener
Garage Spaces 3.0
Pool Community, None
Utilities Available Cable Available, Natural Gas Available
Amenities Available Clubhouse
Waterfront Description Pond
View Protected Preserve, Water
Roof Type Shingle
Total Parking Spaces 3
Private Pool No
Building
Sewer Public Sewer
Water Public
Structure Type Fiber Cement,Frame
New Construction No
Others
Tax ID 00269820630
Security Features 24 Hour Security,Smoke Detector(s)
Acceptable Financing Cash, Conventional, FHA, VA Loan
Listing Terms Cash, Conventional, FHA, VA Loan
Read Less Info
Want to know what your home might be worth? Contact us for a FREE valuation!

Our team is ready to help you sell your home for the highest possible price ASAP
Bought with COLDWELL BANKER VANGUARD REALTY



