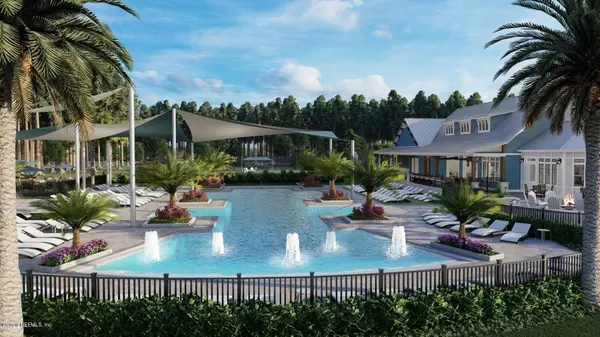$352,942
$358,890
1.7%For more information regarding the value of a property, please contact us for a free consultation.
2 Beds
2 Baths
1,798 SqFt
SOLD DATE : 03/31/2021
Key Details
Sold Price $352,942
Property Type Single Family Home
Sub Type Single Family Residence
Listing Status Sold
Purchase Type For Sale
Square Footage 1,798 sqft
Price per Sqft $196
Subdivision Watersong At Rivertown
MLS Listing ID 1083017
Sold Date 03/31/21
Style Ranch
Bedrooms 2
Full Baths 2
Construction Status Under Construction
HOA Fees $156/mo
HOA Y/N Yes
Originating Board realMLS (Northeast Florida Multiple Listing Service)
Year Built 2021
Property Description
The Lane Craftsman is offered in the new 55+ Active Adult Community, WaterSong in Rivertown. As you step inside this lovely two bedroom with sudy, two full bath open floor plan by Mattamy Homes, you will be welcomed by a beautiful, Palette of Wood Tile flooring in all wet areas and Family room home. The kitchen is set for entertaining and includes a gourmet kitchen (wall oven/micro convection combo), quartz counter tops, all natural gas, whirlpool stainless steel appliances,Screen enclosure. All in a convenient location, less than fifteen minutes to Publix, Ace Hardware and many other convenient shops. Come see what Active Adult living offers.
Location
State FL
County St. Johns
Community Watersong At Rivertown
Area 302-Orangedale Area
Direction I-95 South Towards St. Augustine,EXIT 329 for CR 210, R onto CR 210, L to stay on CR 210W, Cont on FL-16A, Ron FL-13 N, R at traffic circle, L on Kendall Crossing, L into The Landings at RiverTown.
Interior
Interior Features Breakfast Bar, Entrance Foyer, Primary Bathroom - Shower No Tub, Split Bedrooms, Vaulted Ceiling(s)
Heating Central, Heat Pump
Cooling Central Air
Flooring Tile, Wood
Exterior
Garage Additional Parking, Attached, Garage
Garage Spaces 2.0
Pool Community
Utilities Available Natural Gas Available
Amenities Available Boat Dock, Clubhouse, Fitness Center, Jogging Path, Playground, Tennis Court(s), Trash
Waterfront No
Roof Type Shingle
Accessibility Accessible Common Area
Porch Covered, Front Porch, Patio, Porch, Screened
Parking Type Additional Parking, Attached, Garage
Total Parking Spaces 2
Private Pool No
Building
Lot Description Sprinklers In Front, Sprinklers In Rear
Sewer Public Sewer
Water Public
Architectural Style Ranch
Structure Type Fiber Cement,Frame
New Construction Yes
Construction Status Under Construction
Schools
Elementary Schools Freedom Crossing Academy
Middle Schools Switzerland Point
High Schools Bartram Trail
Others
Acceptable Financing Cash, Conventional, FHA, VA Loan
Listing Terms Cash, Conventional, FHA, VA Loan
Read Less Info
Want to know what your home might be worth? Contact us for a FREE valuation!

Our team is ready to help you sell your home for the highest possible price ASAP
Bought with SLATE REAL ESTATE

"My job is to find and attract mastery-based agents to the office, protect the culture, and make sure everyone is happy! "






