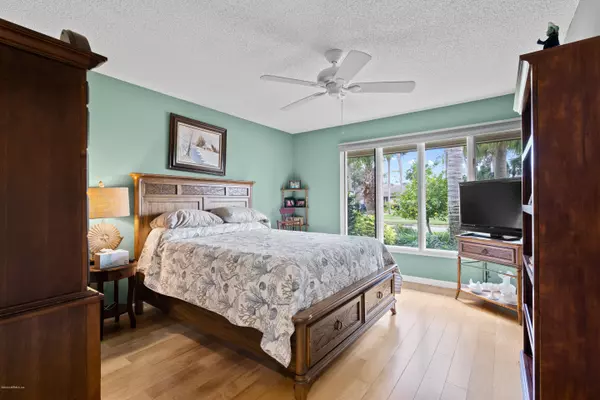$375,000
$375,000
For more information regarding the value of a property, please contact us for a free consultation.
2 Beds
2 Baths
1,828 SqFt
SOLD DATE : 12/30/2020
Key Details
Sold Price $375,000
Property Type Condo
Sub Type Condominium
Listing Status Sold
Purchase Type For Sale
Square Footage 1,828 sqft
Price per Sqft $205
Subdivision Sawgrass Country Club
MLS Listing ID 1083716
Sold Date 12/30/20
Style Flat
Bedrooms 2
Full Baths 2
HOA Fees $72
HOA Y/N Yes
Originating Board realMLS (Northeast Florida Multiple Listing Service)
Year Built 1979
Property Description
Single level condo that lives like a home w/no one above you. Perfect primary residence, second home or rental property w/no minimum rental timeframes.
900 feet from the Sawgrass Beach Gate... walk or bike to the deeded beach access across the street. 2 parking spaces in front, & a shed to park a golf cart & store your beach toys. Move in ready, meticulously maintained. Large kitchen with tons of counterspace, open to dining & family room - perfect for entertaining. Beachy maple floors. Open & bright living area w/vaulted ceilings give a very spacious feeling! Wall of windows lets all the natural light in. Enclosed sunroom gives extra living space to enjoy the natural landscaping of the Guana River Preserve. Oversized bedrooms & updated bathrooms. Tons of closet & storage space. Come see see
Location
State FL
County St. Johns
Community Sawgrass Country Club
Area 261-Ponte Vedra Bch-S Of Corona-E Of A1A/Lake Pv
Direction A1A to Sawgrass Country Club, east on Country Club Dr. past firness center & tennis courts, left on Sawgrass Dr., Left into Quail Pointe II to condo on right.
Interior
Interior Features Breakfast Bar, Eat-in Kitchen, Entrance Foyer, Pantry, Primary Bathroom - Shower No Tub, Primary Downstairs, Split Bedrooms, Vaulted Ceiling(s), Walk-In Closet(s)
Heating Central
Cooling Central Air
Flooring Tile, Wood
Fireplaces Number 1
Fireplaces Type Wood Burning
Fireplace Yes
Laundry Electric Dryer Hookup, Washer Hookup
Exterior
Garage Assigned
Pool Community
Amenities Available Playground
View Protected Preserve
Roof Type Shingle
Private Pool No
Building
Lot Description Cul-De-Sac
Sewer Public Sewer
Water Public
Architectural Style Flat
Structure Type Frame
New Construction No
Others
HOA Name Assoc. Mngt. of PV
HOA Fee Include Insurance,Security
Tax ID 0662605060
Security Features 24 Hour Security
Acceptable Financing Cash, Conventional
Listing Terms Cash, Conventional
Read Less Info
Want to know what your home might be worth? Contact us for a FREE valuation!

Our team is ready to help you sell your home for the highest possible price ASAP
Bought with RE/MAX SPECIALISTS PV








